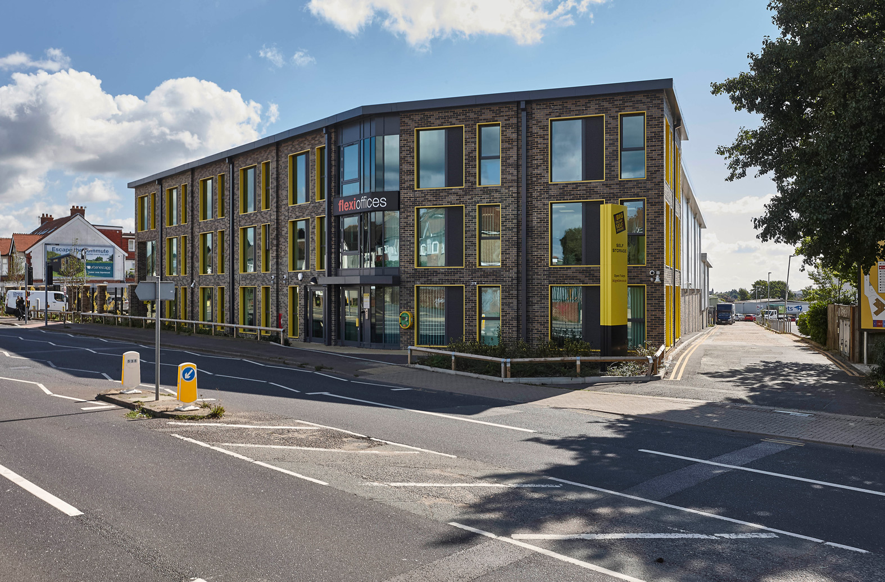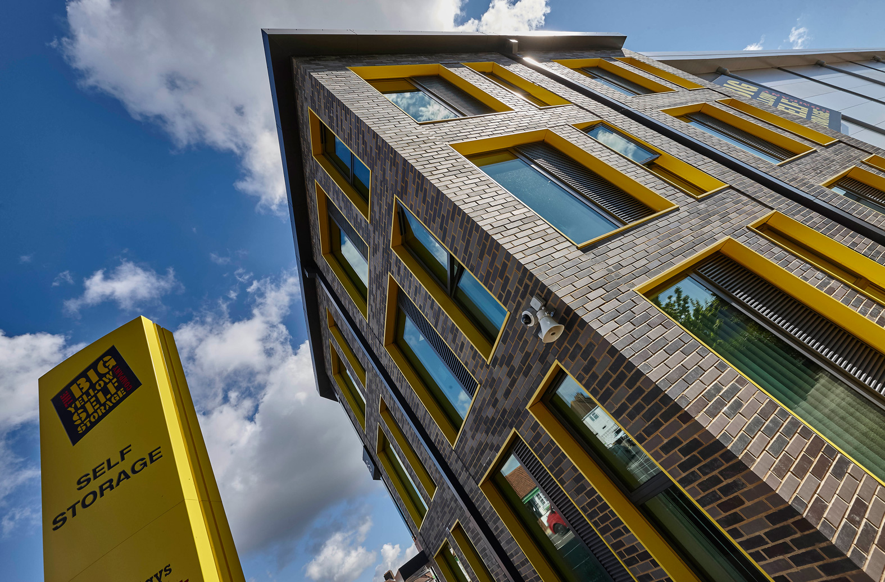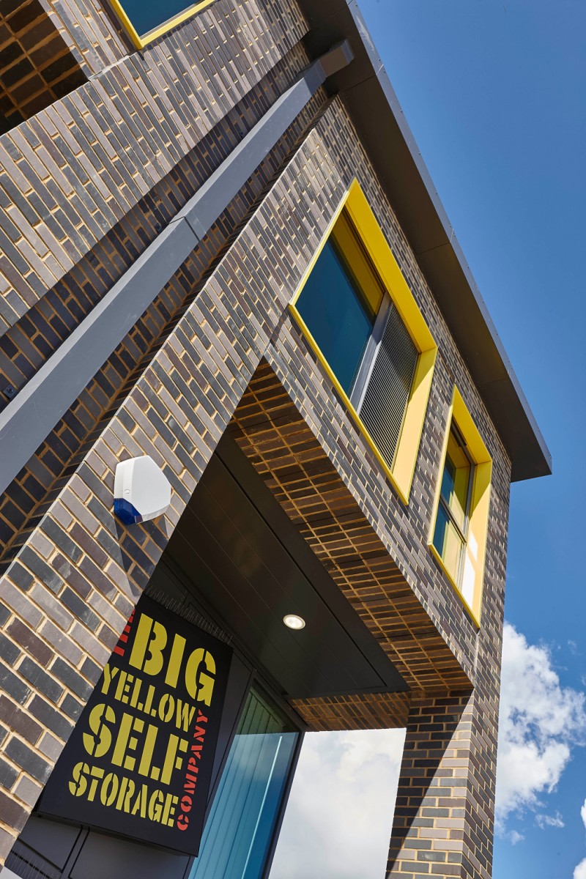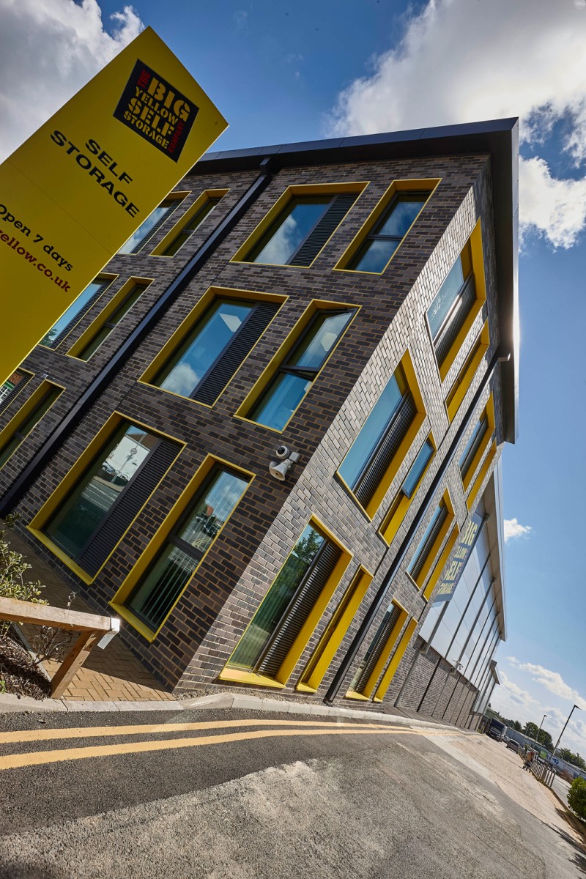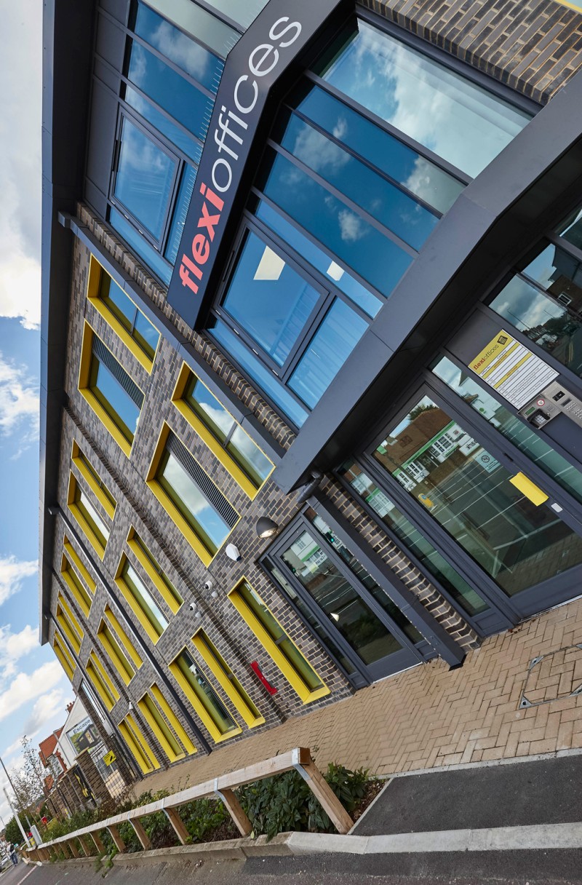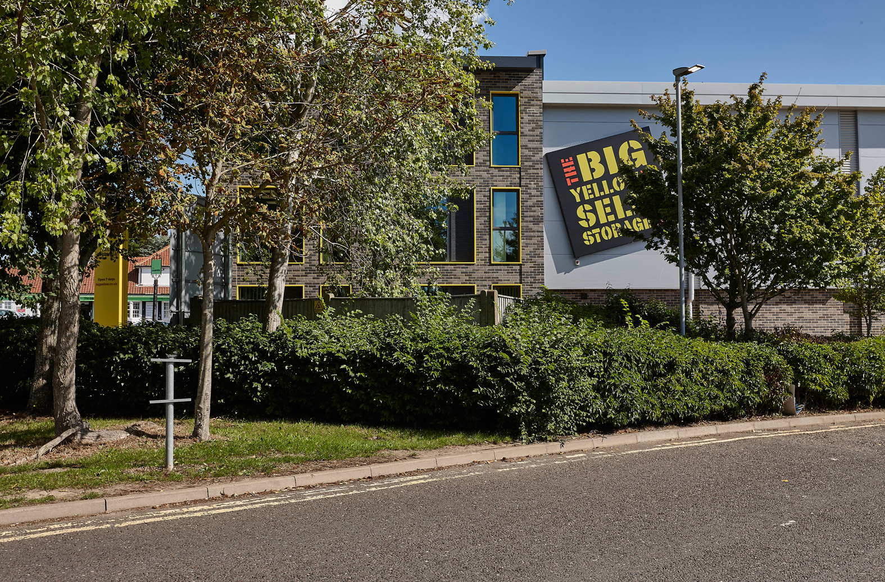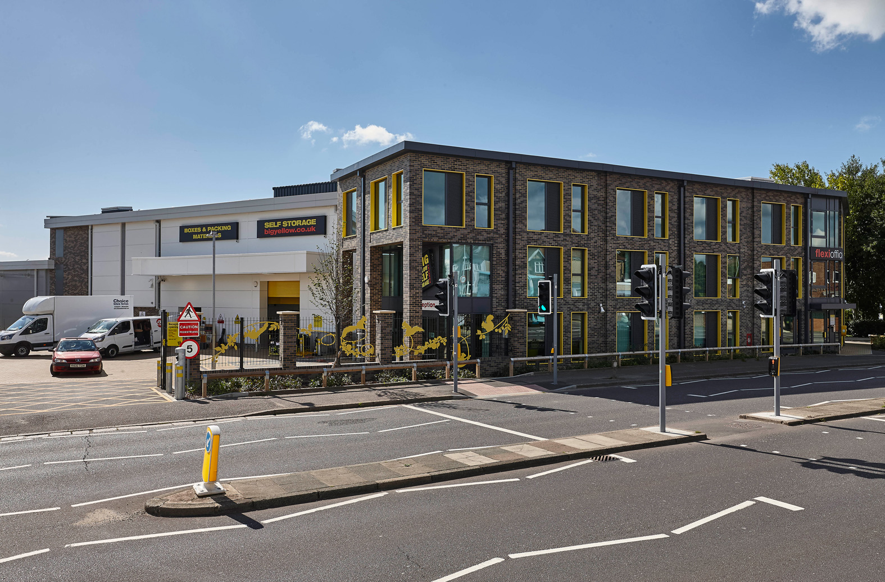Old Shoreham Road, Hove
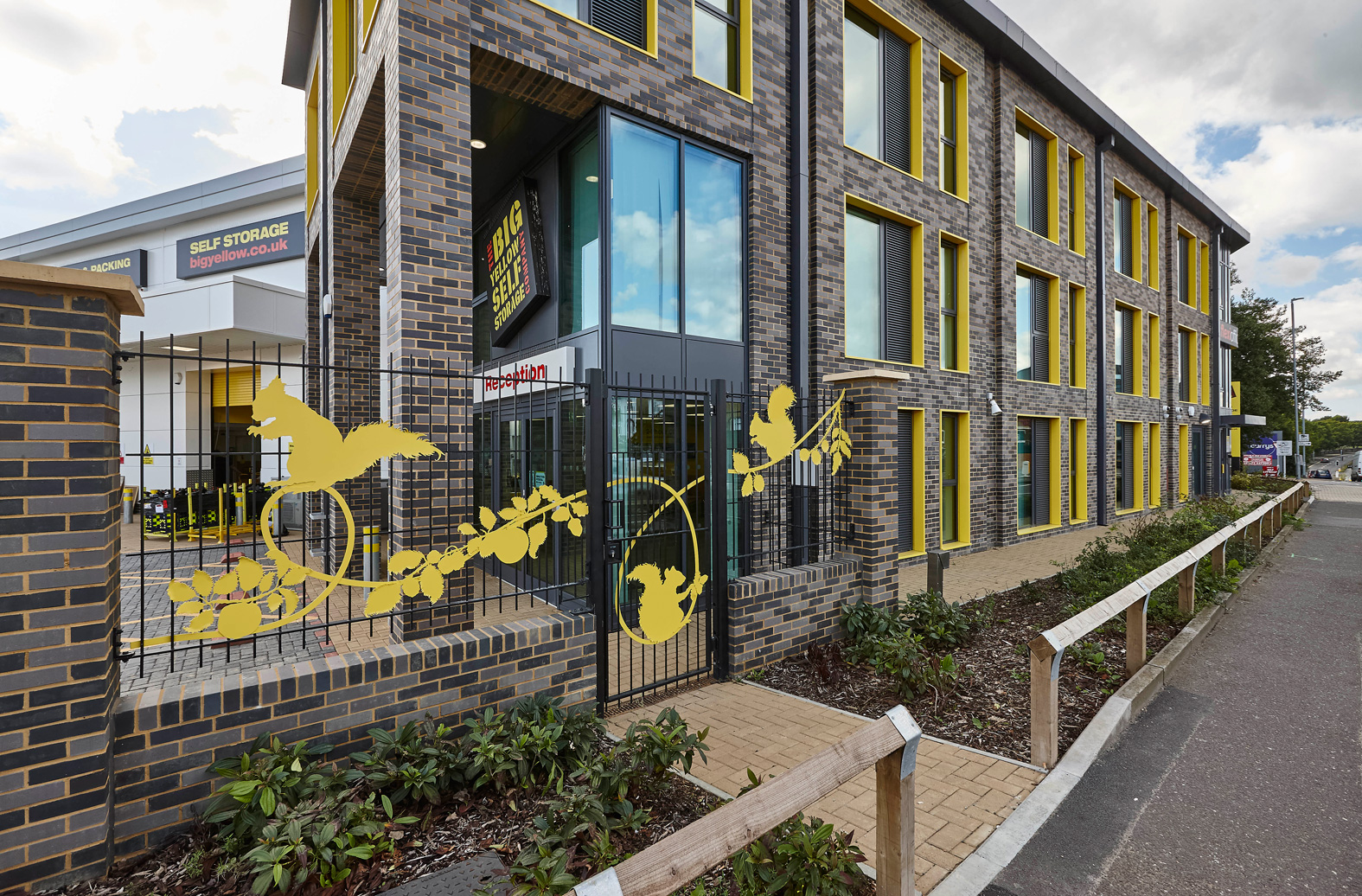
Project description
This recently completed mixed-use scheme on Old Shoreham Road, comprises a 3,153m² Big Yellow Self Storage unit as well as 688m² of flexi-offices over 3 storeys. The surrounding urban context is domestic in scale and in response the principal elevation has been modulated accordingly, creating a rhythm akin to terraced housing. The materials for the scheme reflect the surrounding streetscape, and have been treated with contemporary detailing.
The proximity of nearby residential properties to the rear of the site was taken into consideration in the design of a bespoke soft landscaping scheme including vertical green screening. The proposals contribute to the local economy and provide active frontage along Old Shoreham Road as well as enriching the local environment and enhancing biodiversity with the introduction of soft landscaping along the frontage and a green roof. The development has achieved a BREEAM target of “Excellent”.
Client:
Big Yellow Self Storage
Planning Consultant:
DWD
Project Manager:
Stace
Structural Engineer:
Campbell Reith LLP
Contractor:
McLaren Construction
M&E Consultant:
Silcock Dawson
Landscape Architect:
Terry Anderson Landscape Architects
Environmental Credentials:
See below
PVs
EVCPs
SUDs
Natural Lighting
LED Lighting
Cycle Storage
Cyclist Facilities
Reduced Water Usage
Green Roof
Bio-Diversity Net Gain
Universal Access
BREEAM
Solar Control Glass
Smart Controls
SABRE
