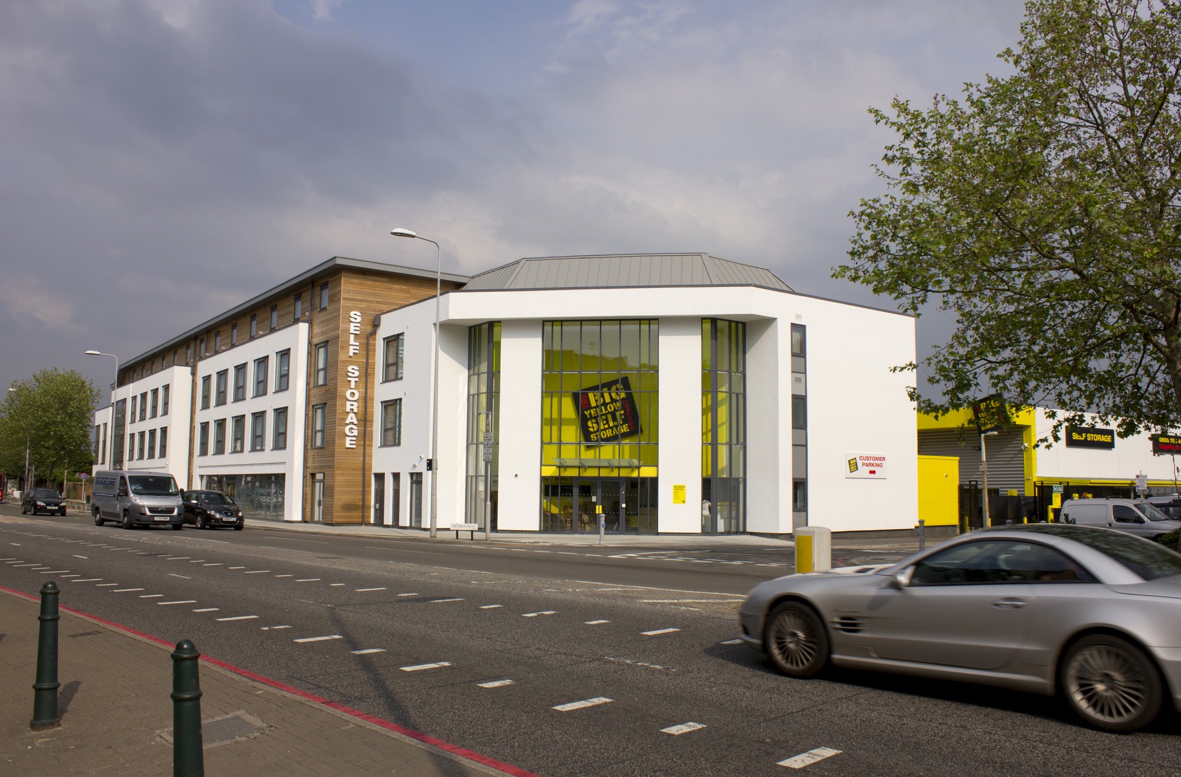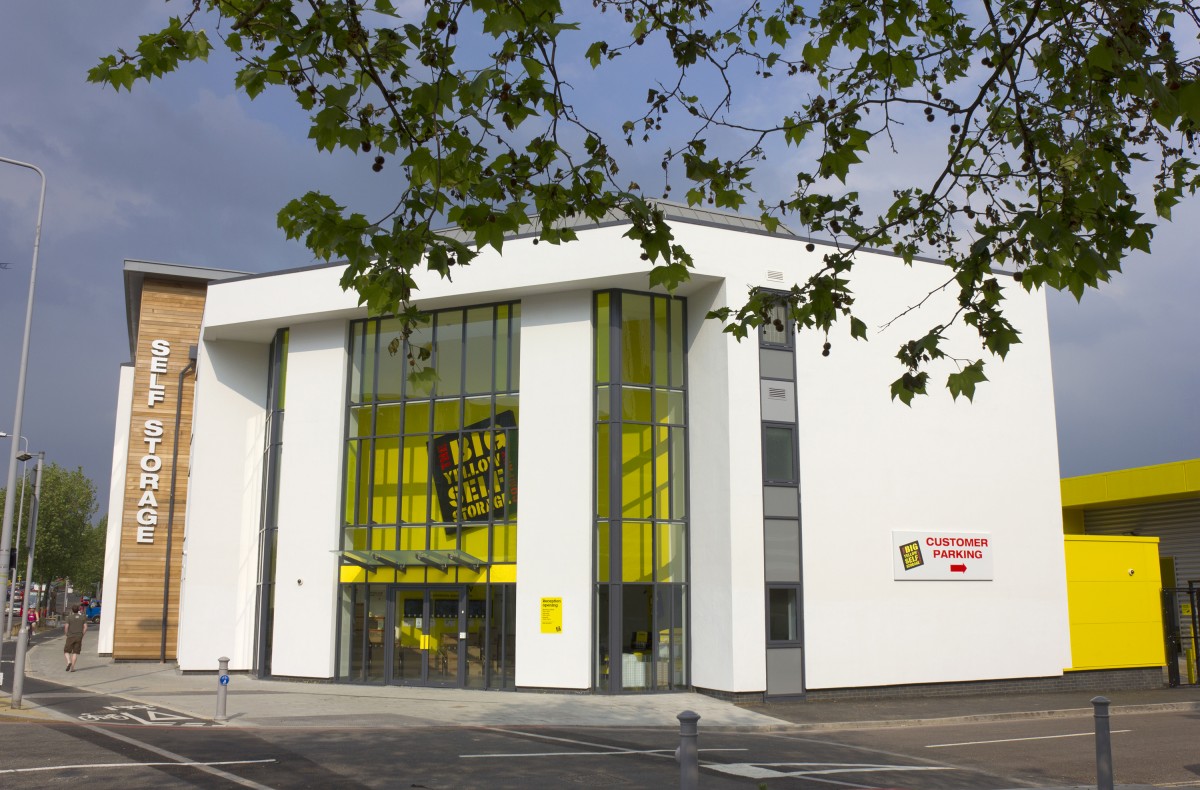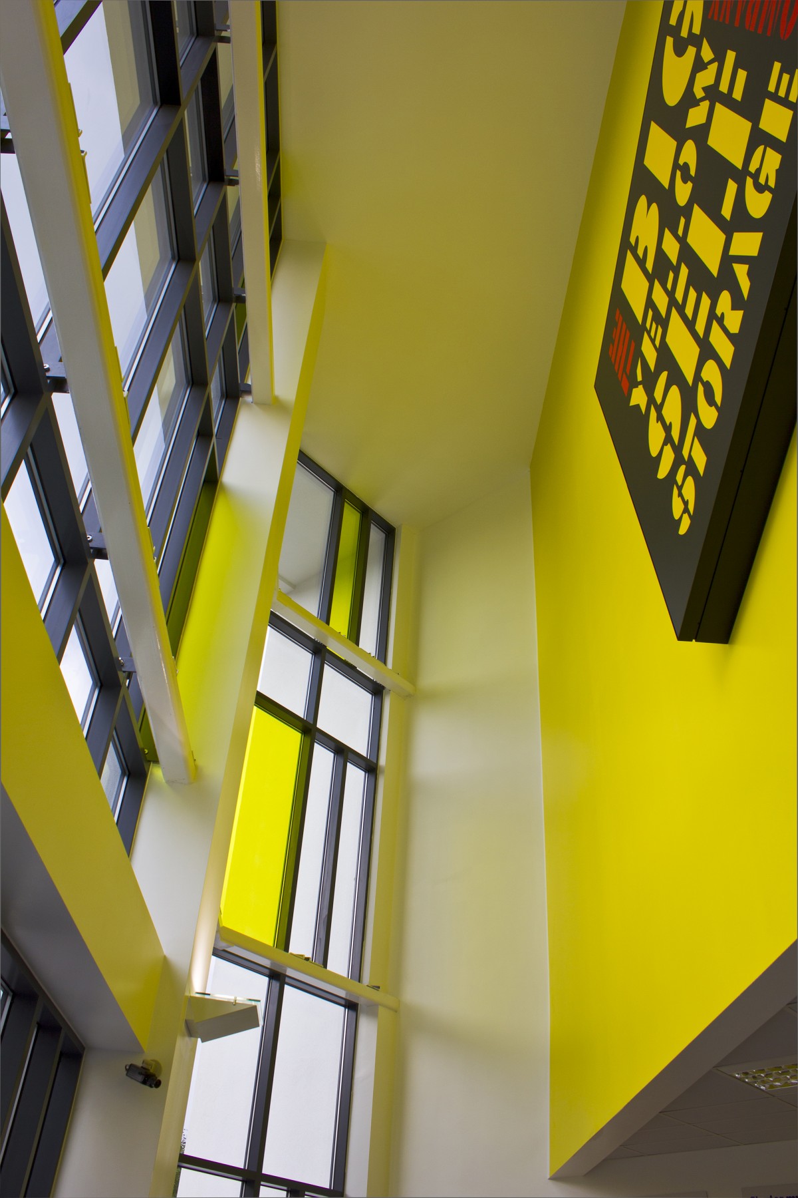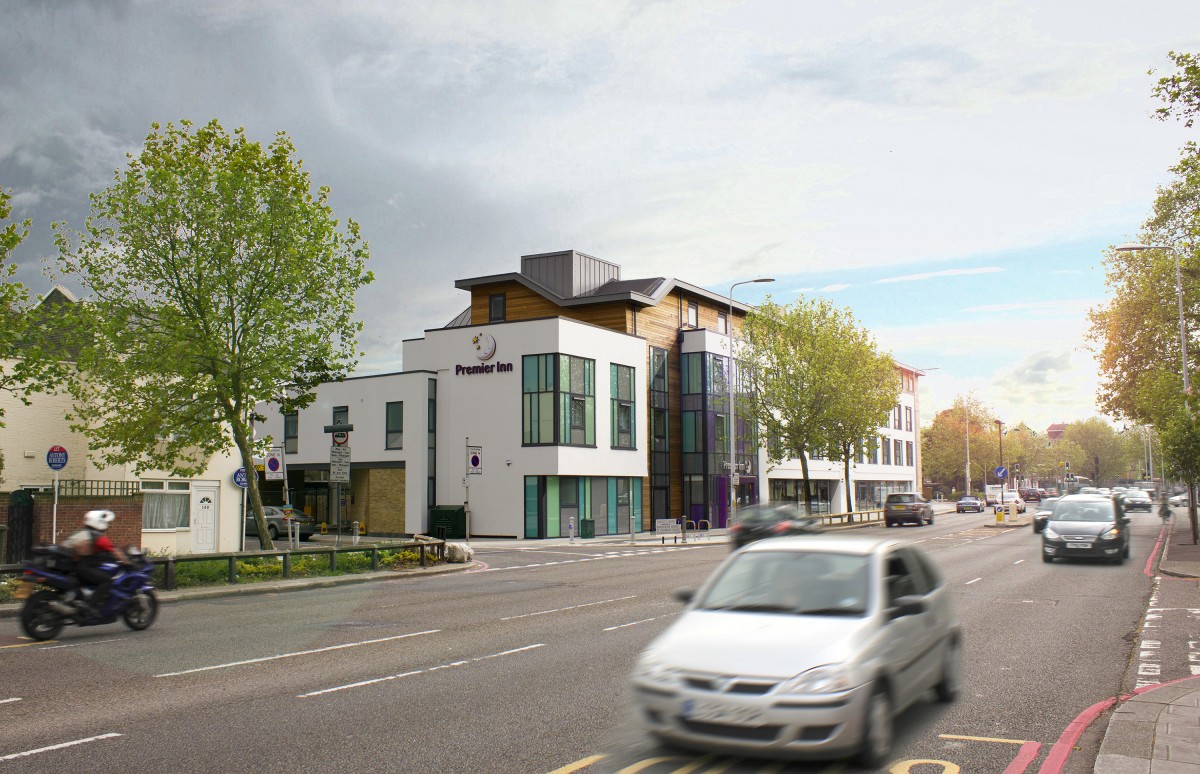Lower Mortlake Road, Richmond

Project description
Owing to the sensitivity of the location the client and design team were encouraged to incorporate a mix of uses on the site.
Consequently a mixed-use scheme comprising a 91-bedroom hotel, a speculative office as well as a new reception for the self-storage use to the rear of the site was developed.
Client:
Big Yellow Self Storage
Project Manager:
Jones Lang LaSalle
Quantity Surveyors:
Jones Lang LaSalle
Planning Consultant:
RPS
Structural Engineer:
Campbell Reith
Landscape Architect:
TALA
Contractor:
RG Carter


