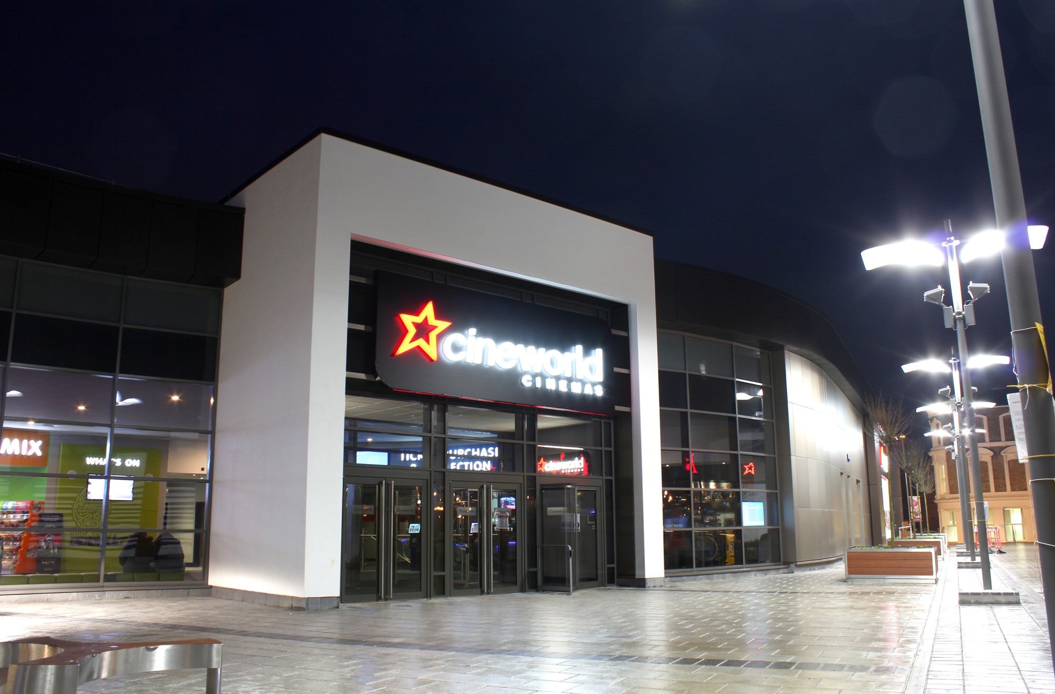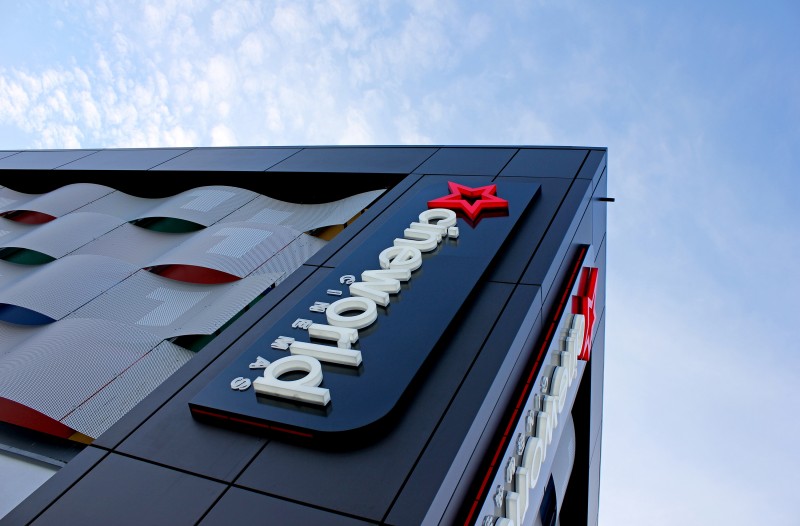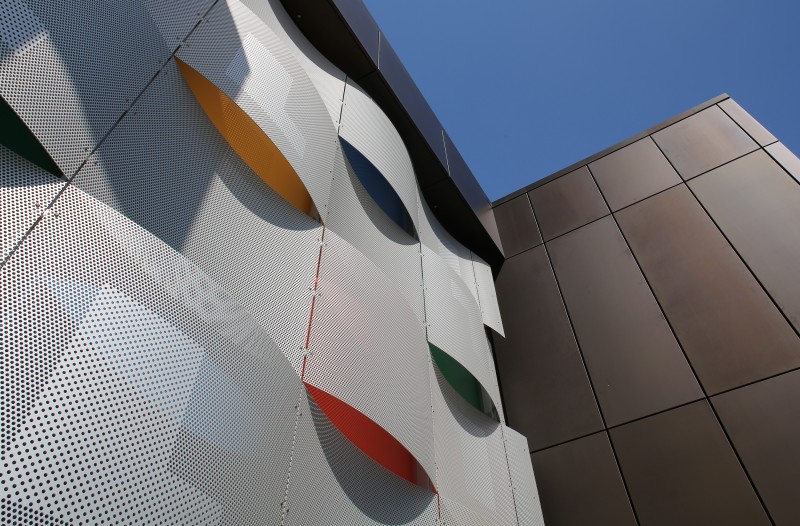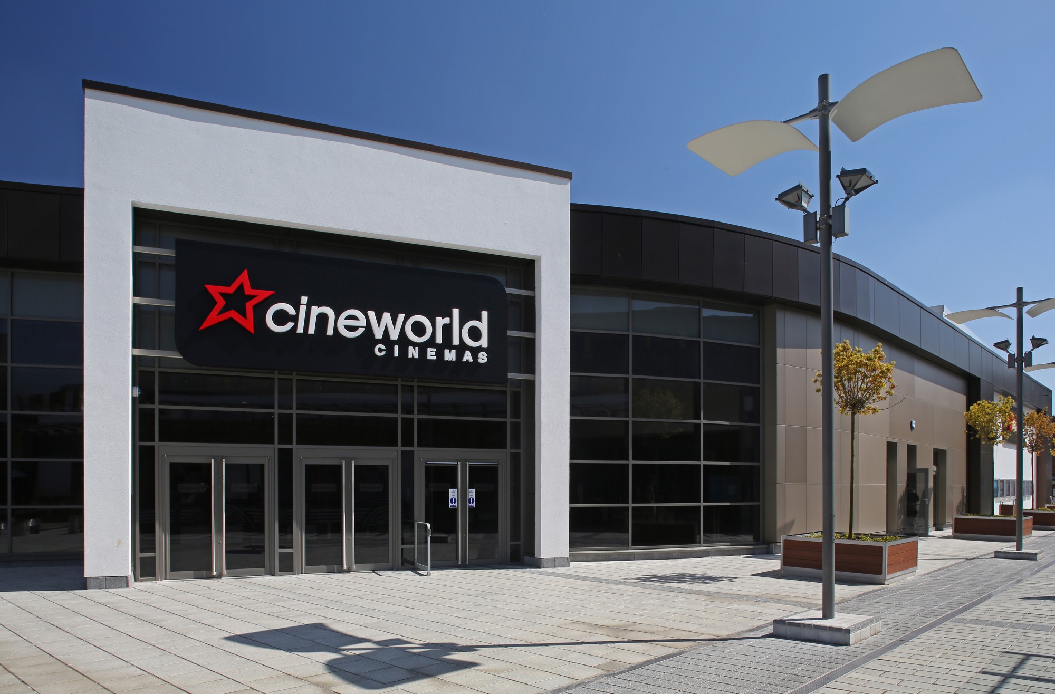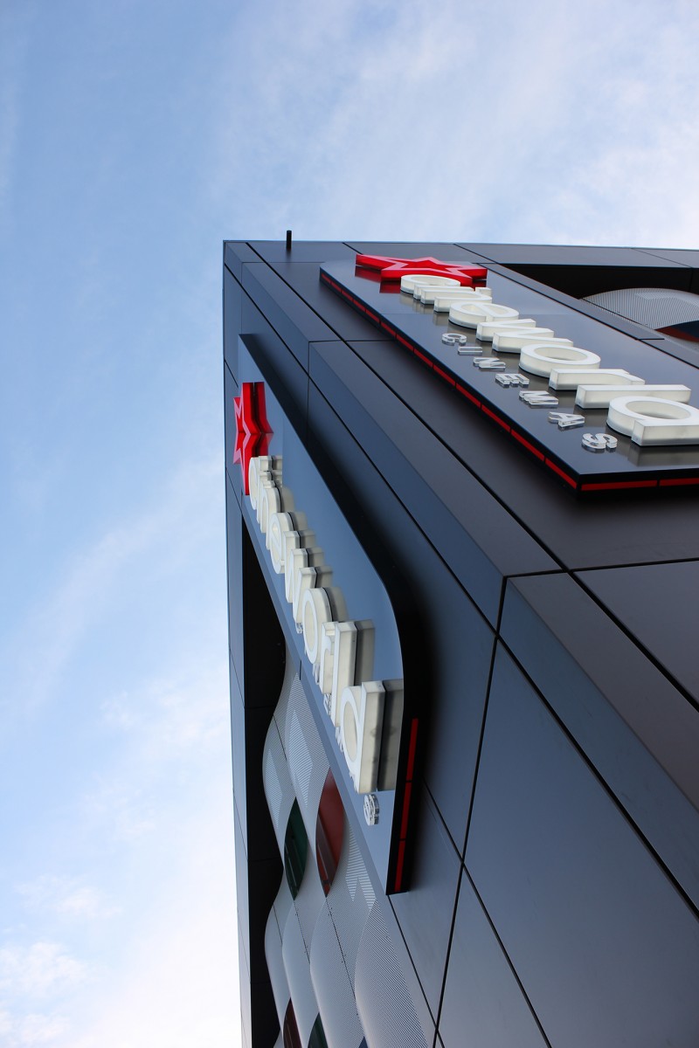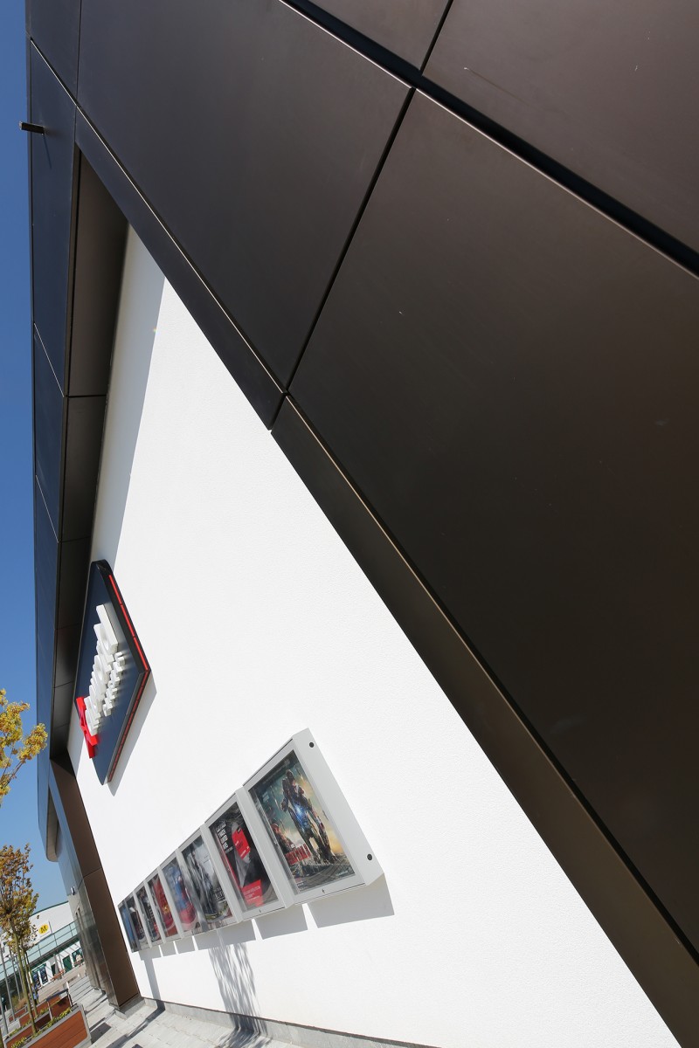Cineworld Cinema, Westgate Centre, Aldershot
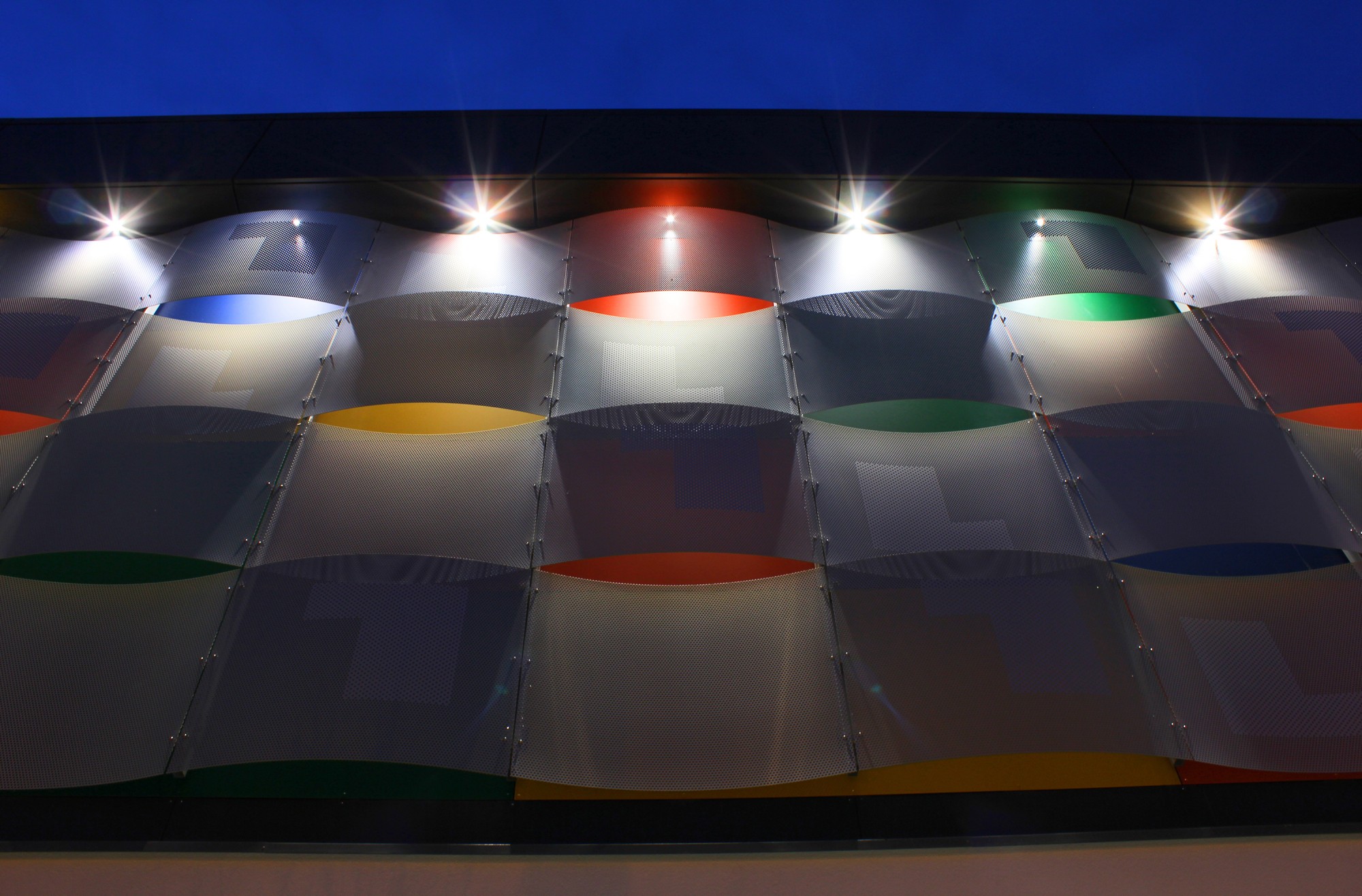
Project description
A 7-screen multiplex cinema for Cineworld is a key feature in this major mixed-use scheme. Mountford Pigott was appointed from inception to lead the design for the regeneration of this Aldershot town centre site.
The development is anchored by a 7,250m² Morrisons and PFS and also includes a 90-bedroom hotel, restaurants and retail units, all arranged around a new piazza over a 600-space decked car park.
Client:
Citygrove Securities plc
Project Manager:
Deacon & Jones LLP
Quantity Surveyors:
Deacon & Jones LLP
Planning Consultant:
Nathaniel Lichfield
Structural Engineer:
Ward Cole Consulting Engineers
Landscape Architect:
Outerspace
Contractor:
McLaren Construction
Value:
£30,000 000
Environmental Credentials:
See below
Cycle Storage
Green Roof
Improved Airtightness
Universal Access
