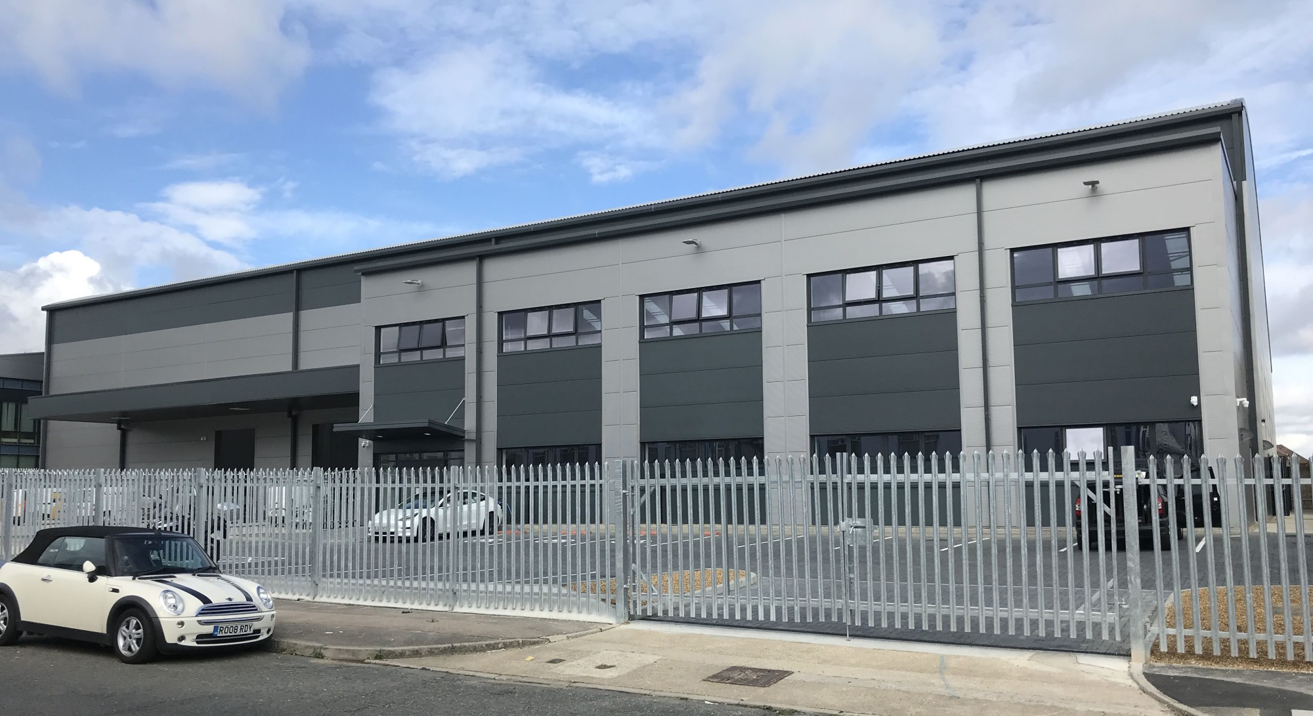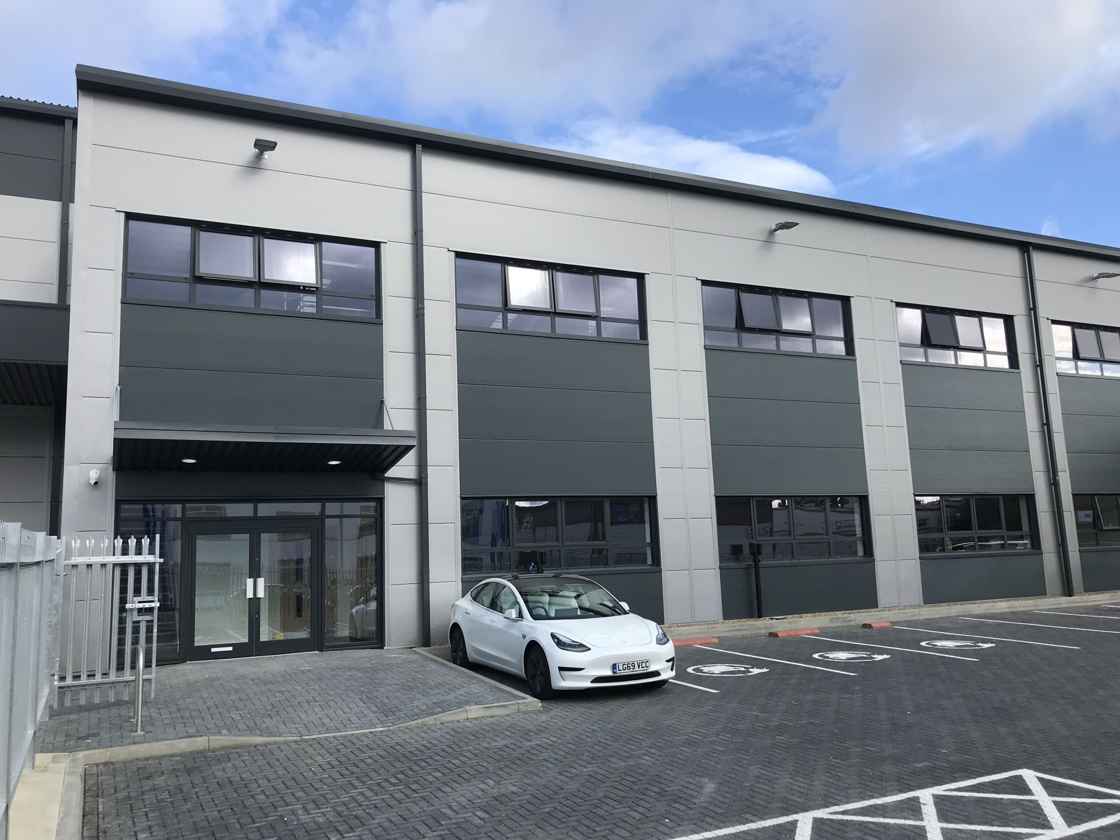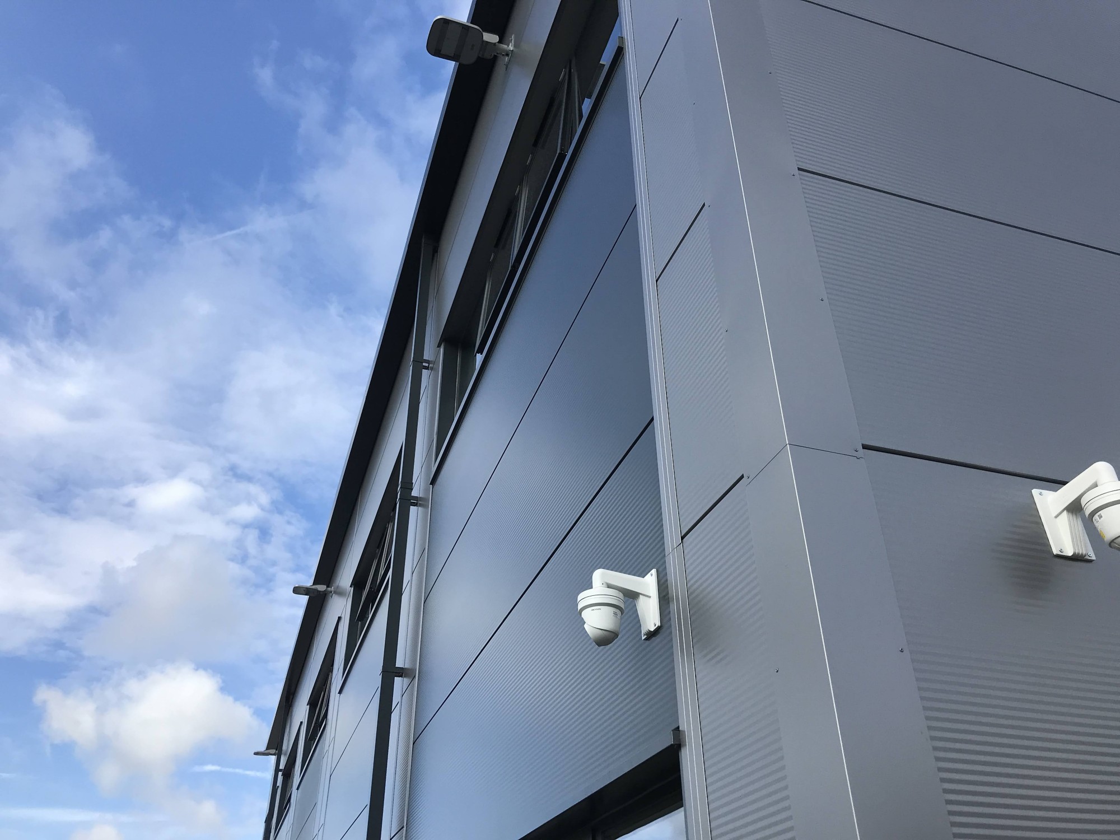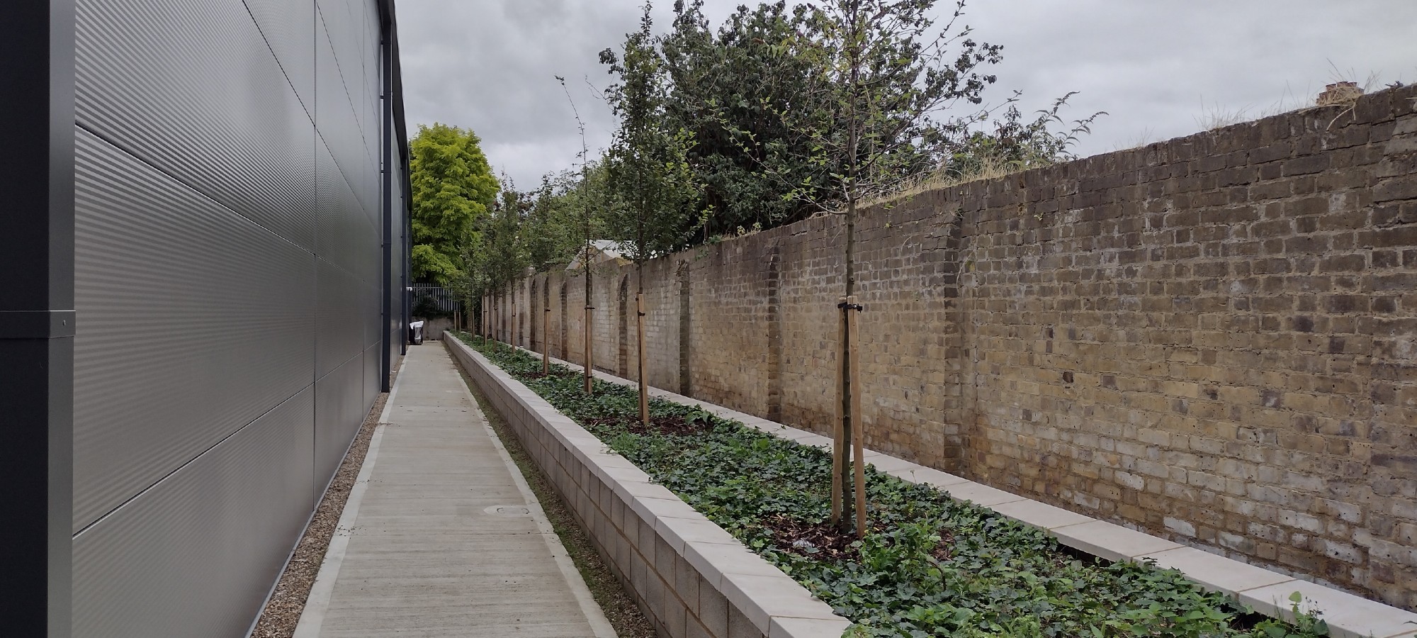Oakcroft Road, Chessington

Project description
Mountford Pigott was appointed by Clipstone Limited to design and deliver a bespoke 2,800m² industrial unit with ancillary office space at this well-established industrial location in Chessington. Due to the limitations and restrictions of this compact site there was a careful balancing act between creating a functional building and addressing comments from local residents. This was achieved by reducing the eaves height along the rear elevation to ensure an acceptable relationship to residential properties to the north west and the design approach was reinforced by the introduction of an attractive and robust planted screen to enhance the outlook from the adjacent properties.
Client:
Clipstone 10 Ltd
Project Manager:
Core CBS Ltd
Planning Consultant:
Nexus Planning
Contractor:
Glencar Construction
Structural Engineer:
Bradbrook Consulting
M&E Engineer:
Silcock Dawson & Partners Ltd
Quantity Surveyor:
Feasibility Ltd
Value:
£4,000,000
Environmental Credentials:
See below
PVs
EVCPs
SUDs
Air Source Heat Pumps
Rooflights
Natural Lighting
LED Lighting
U-Values Enhanced
BREEAM


