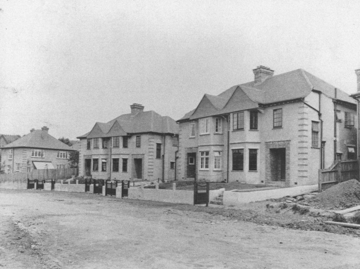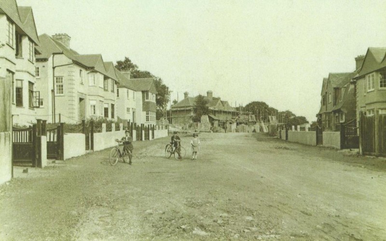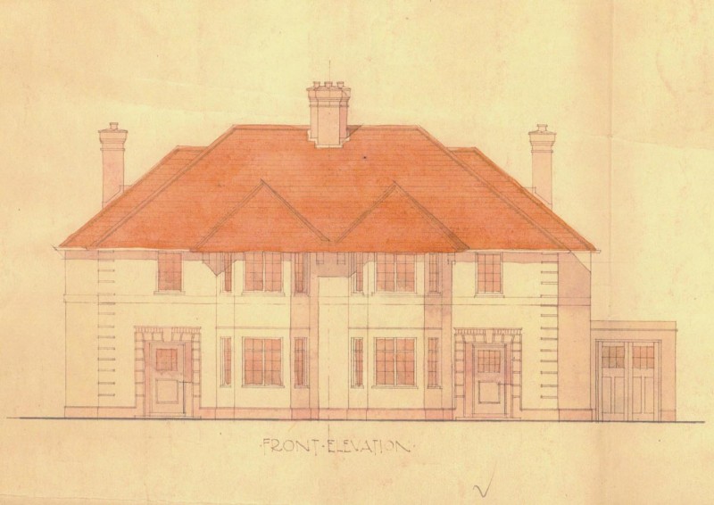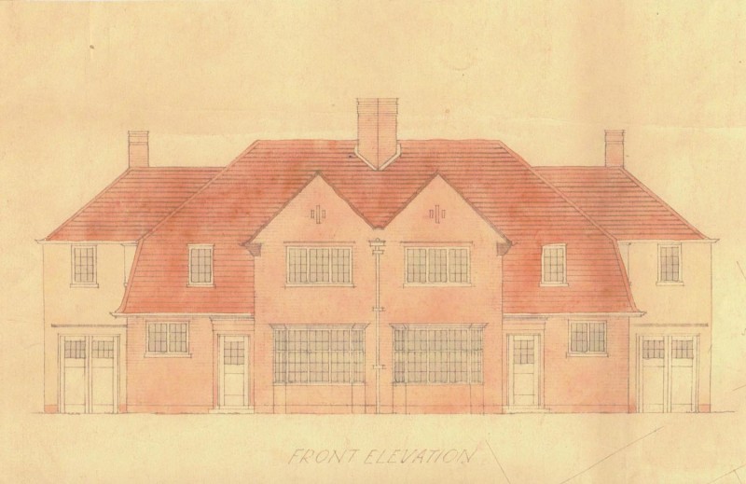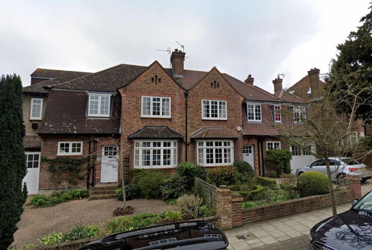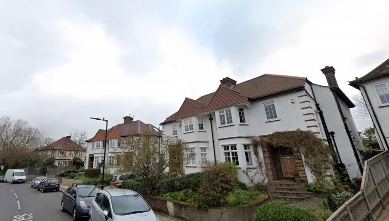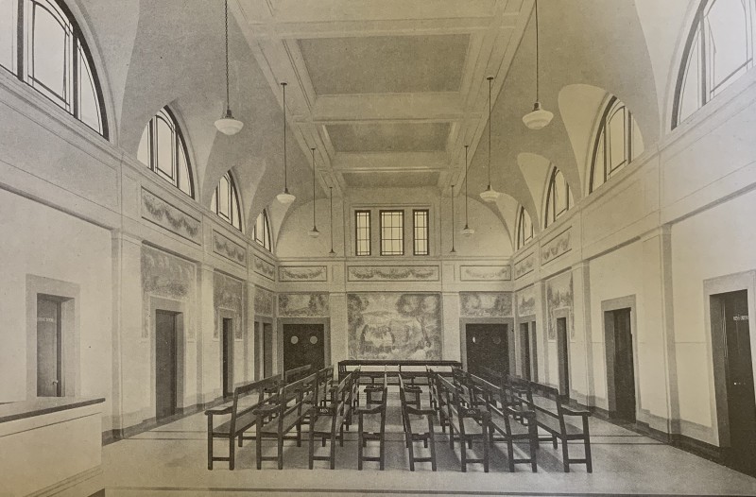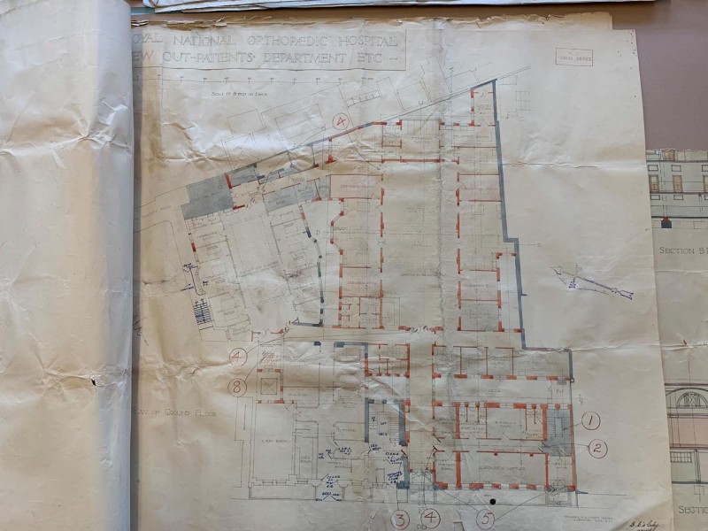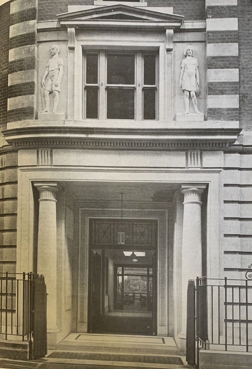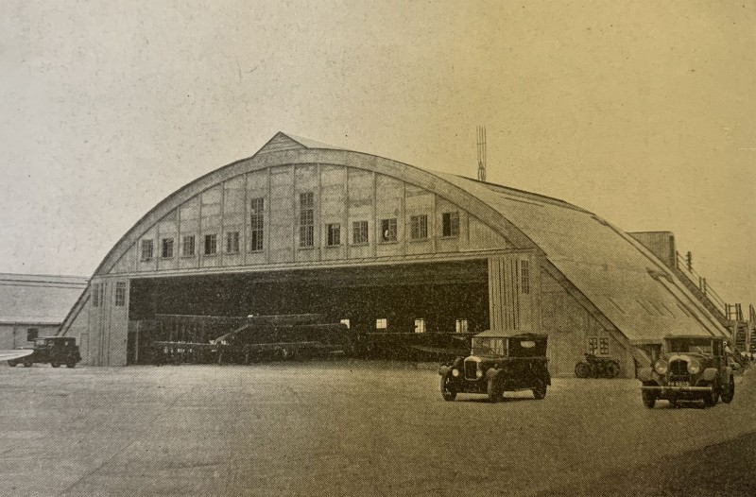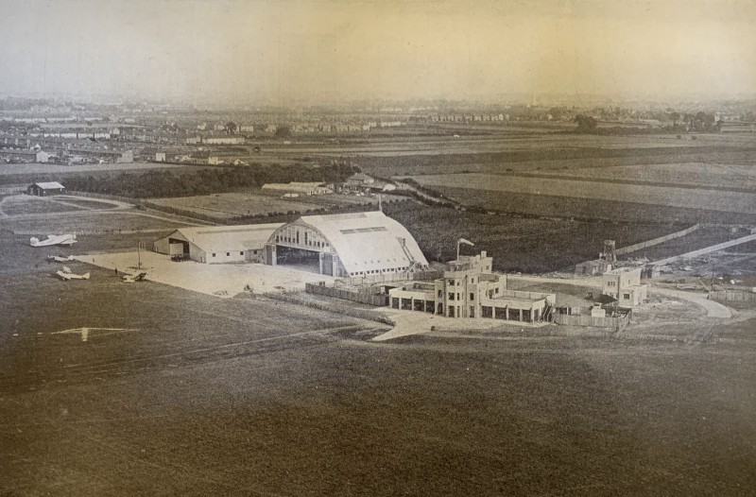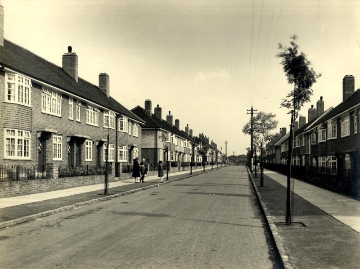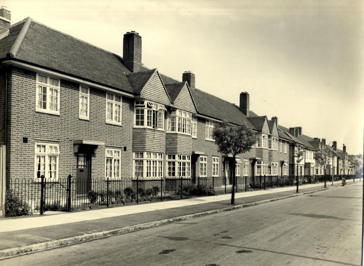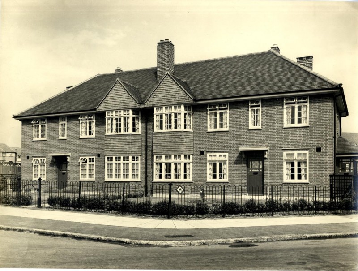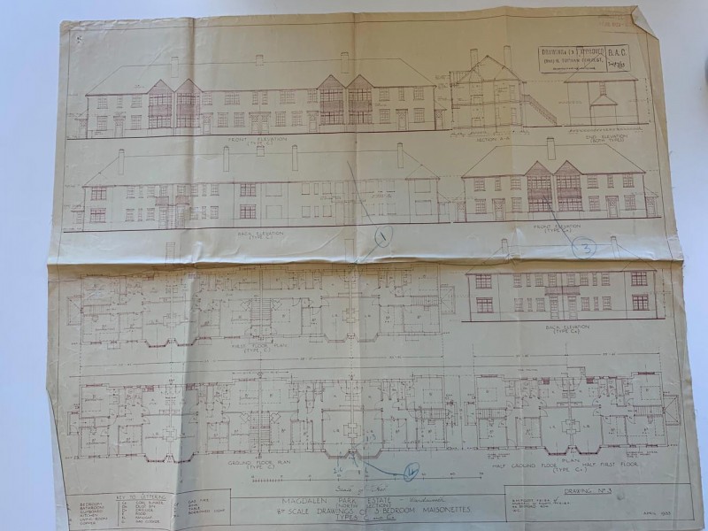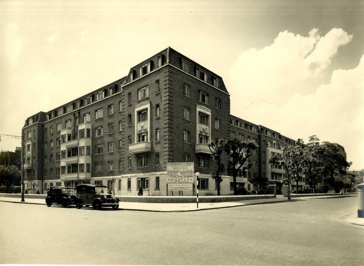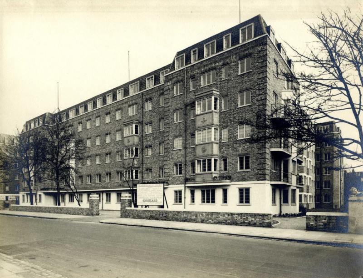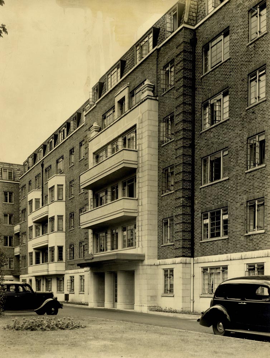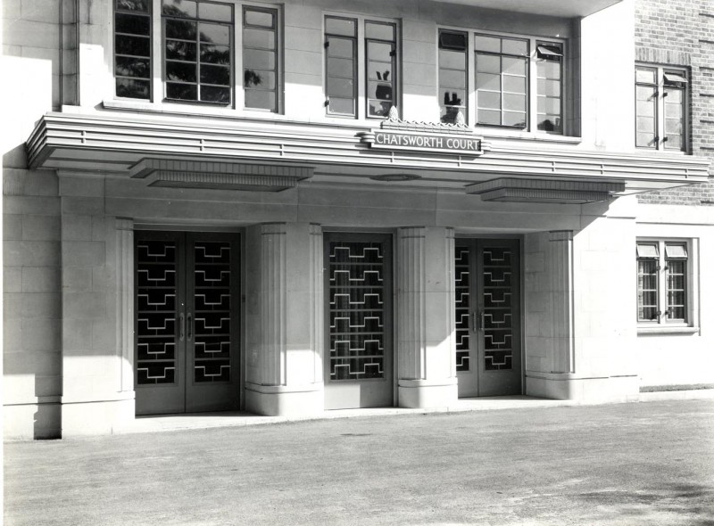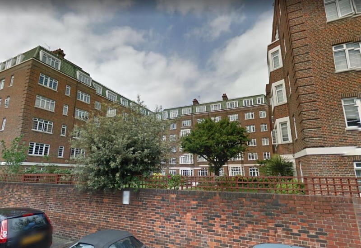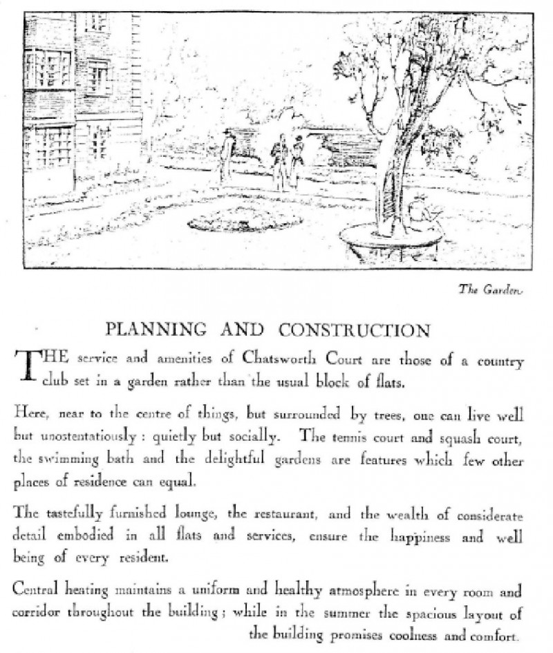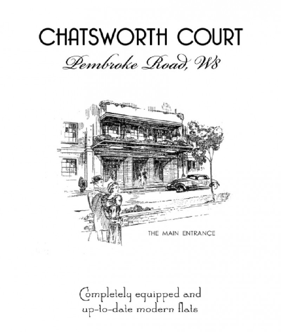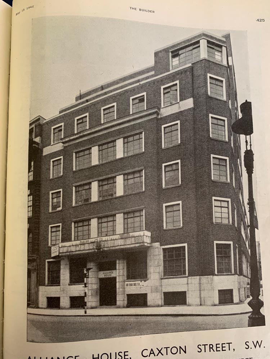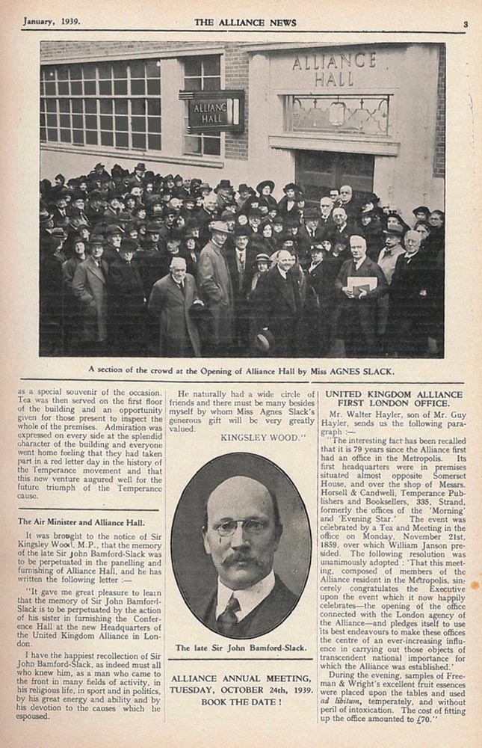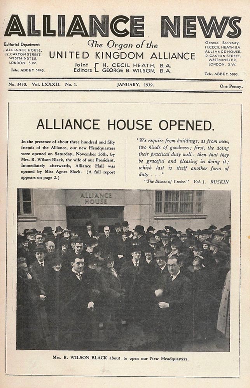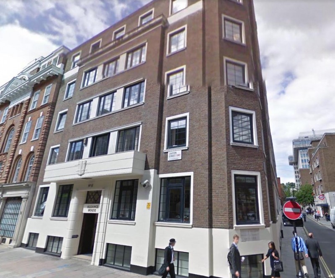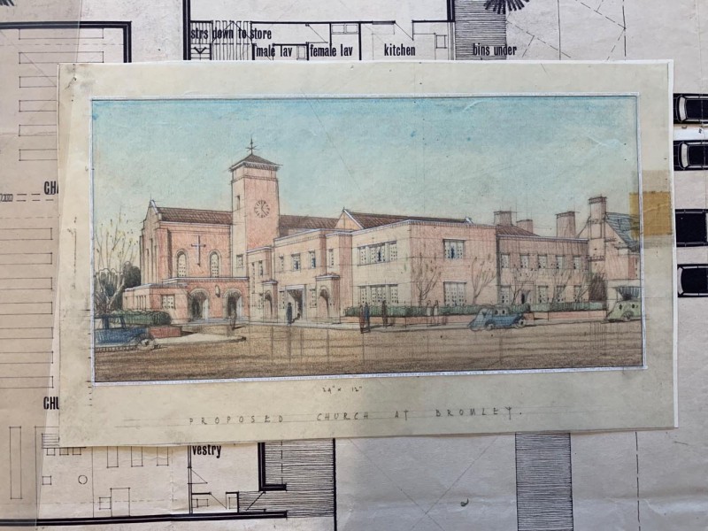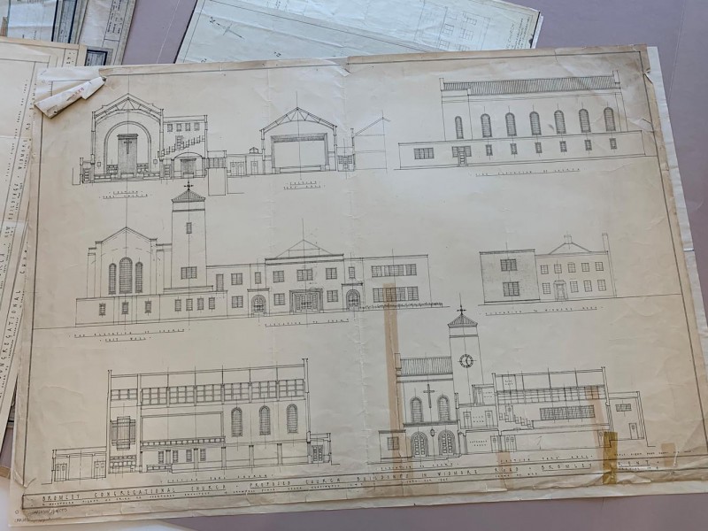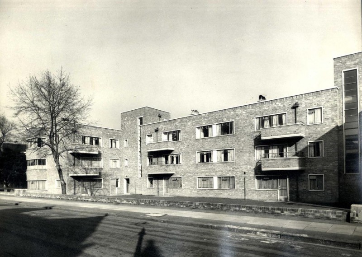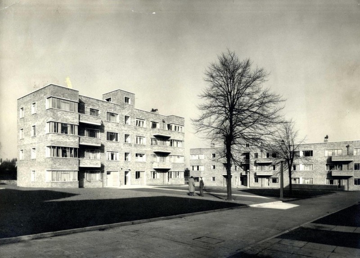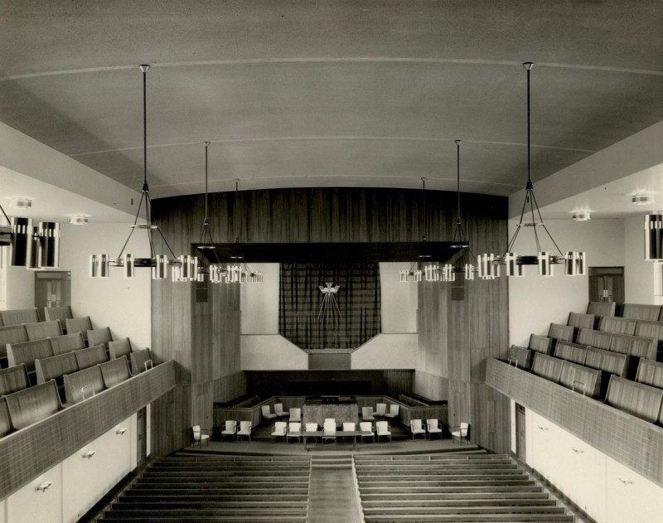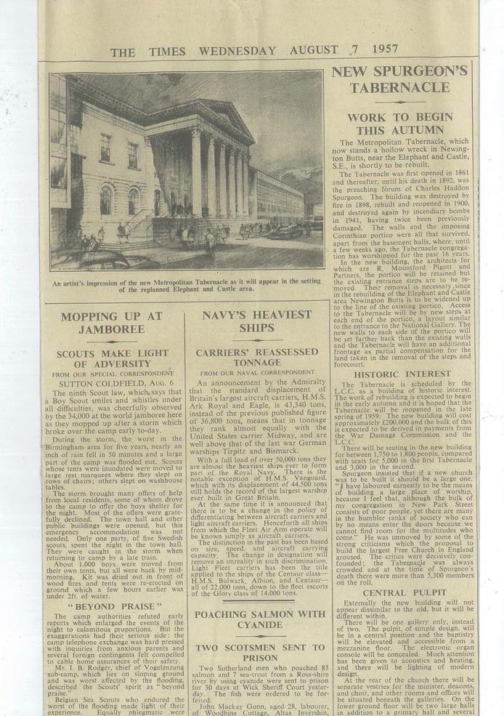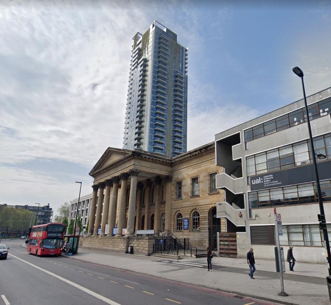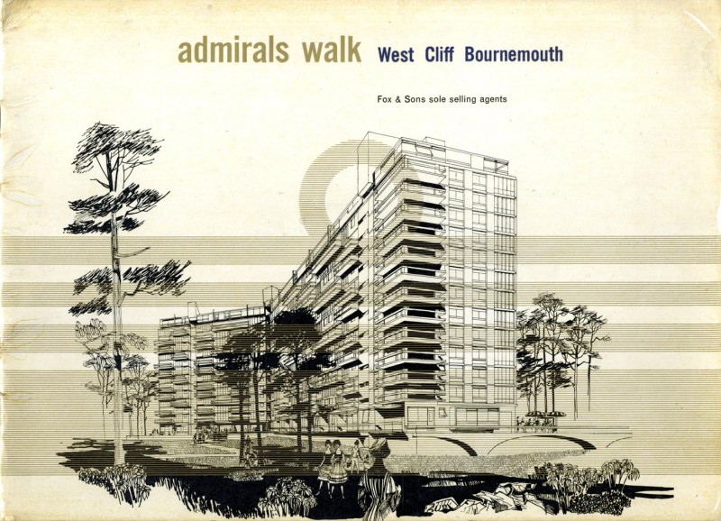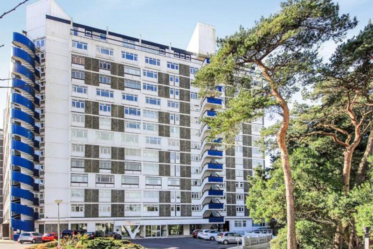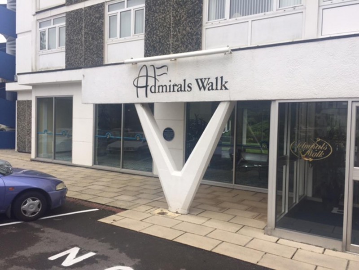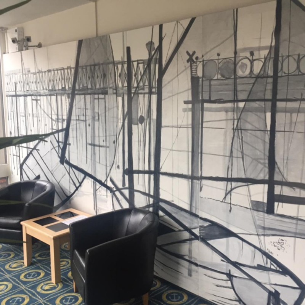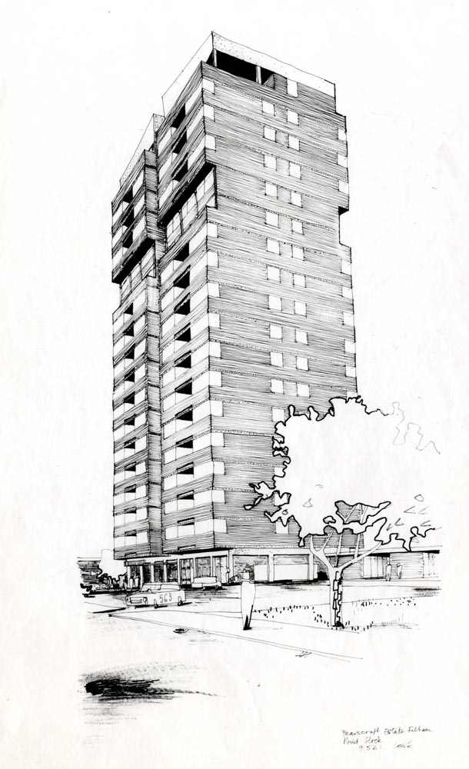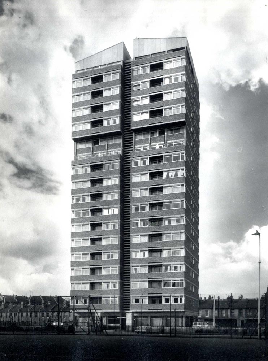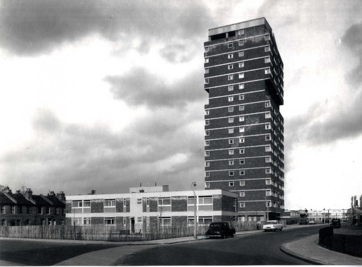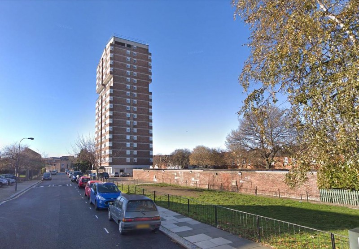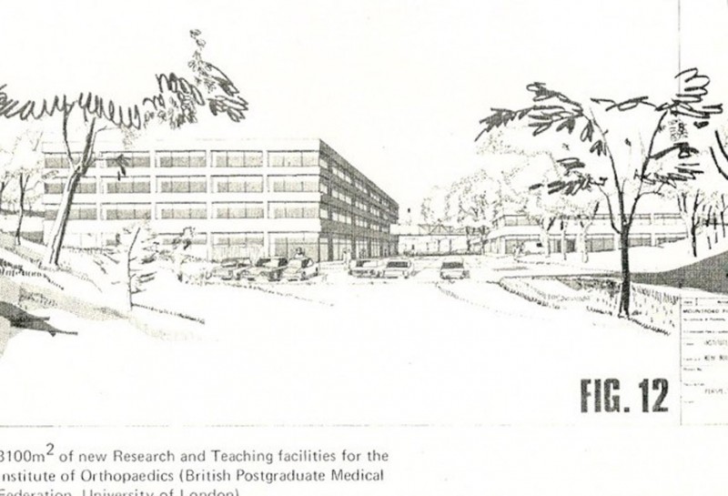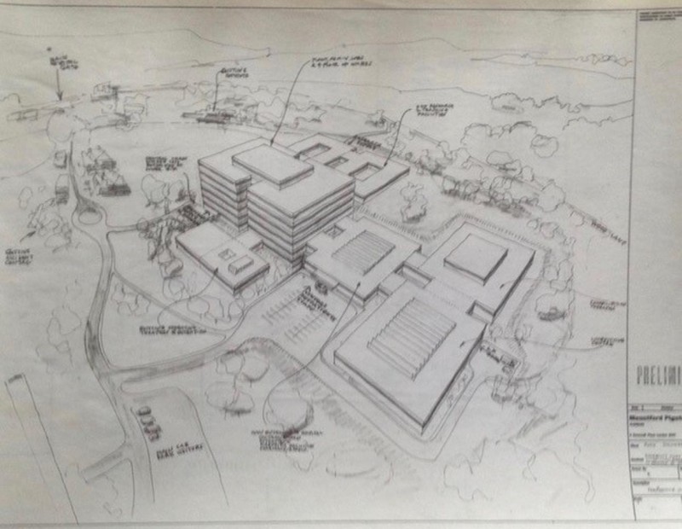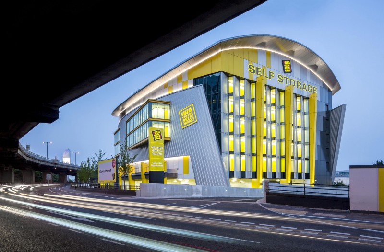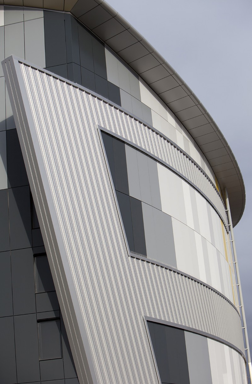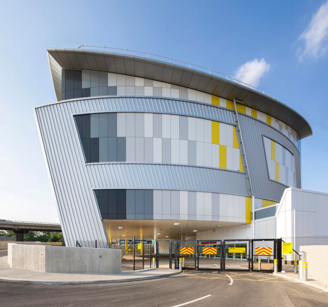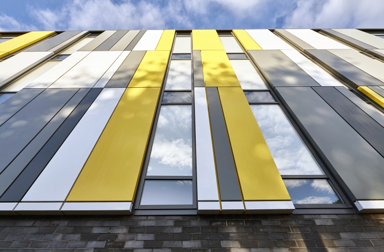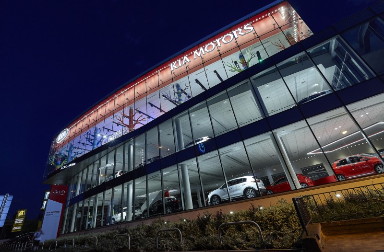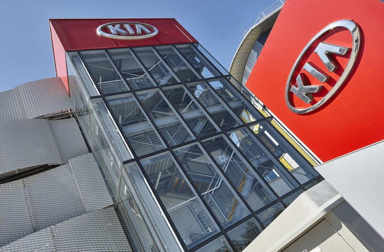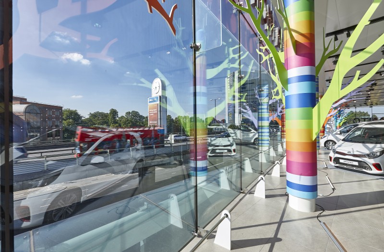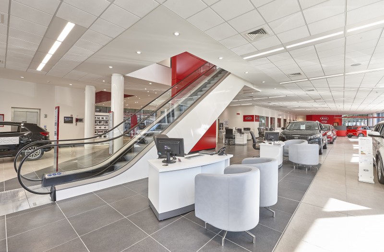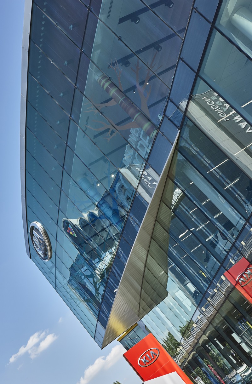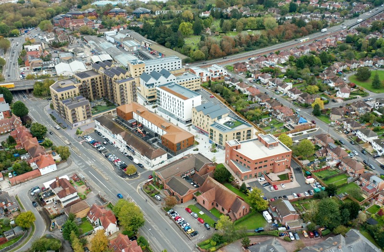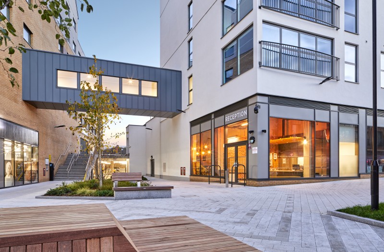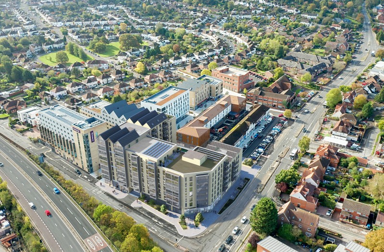Founder biographies
Richard Mountford Pigott
Born in Wandsworth in November 1888, R.M.Pigott was the nephew of celebrated Edwardian architect Edward William Mountford (1855-1908). In 1911 at the age of 23, he was living with his parents and siblings at 1 Earlsfield Road, Wandsworth. His father was a tea merchant, but Richard chose to enter into his uncle’s profession of architecture. A talented student, in 1909 The Architect and Building News recorded that Richard had been awarded the master’s prize for hardest worker. In 1912 he won the Architectural Association’s Silver Medal for his Architectural Treatment of the Head of the Serpentine, and in 1913 he was awarded first prize in the Saxon Snell Scholarship for his design of a cottage hospital. He worked for a period in his uncle’s office, before being articled to Arthur Beresford Pite, and also worked for a time in the offices of John Belcher and F. A. Walters. Richard was also briefly in partnership with E.W. Mountford’s son, his cousin Wallis Mountford.
R. M. Pigott and his family were keen Congregationalists, attending both Earlsfield Congregational Church and Sutton Congregational Church at different periods. It is perhaps as a result of these lifelong connections with Congregational and other nonconformist communities, along with a long friendship with Robert Wilson Black, that Richard and his future partner were asked to design Congregational churches at Mitcham and Morden, were consulted by the City Temple after its destruction in 1940, and eventually asked to oversee the reconstruction of Spurgeon’s Metropolitan Tabernacle in 1957.
Richard entered into partnership with Harold Franklyn Murrell in around 1919, although their first significant commissions did not begin to arrive until c.1921. Richard continued the practice until retirement in 1964, when it was taken over by his son Michael Mountford Pigott. Richard died in July 1975.
Harold Franklyn Murrell
Born in Lambeth in 1882, Harold Franklyn Murrell can be seen in the 1891 census living with his mother and two sisters on South Lambeth Road. By 1911 he was still living with his mother and one of his sisters, but the family had moved to 7 Thurlow Park Road.
Harold’s family had a long history of involvement with nonconformist religion, and his cousin Richard Percival Higg’s extended family (whom he designed a house in Surbiton for, c.1925) were members of the Metropolitan Tabernacle. A number of family members had been deacons in the Tabernacle, and the extended family’s friendship with Charles Spurgeon dated back to at least the 1870s. It was not until some 18 years after Harold’s death that Mountford Pigott embarked upon the reconstruction of Spurgeon’s Metropolitan Tabernacle, and it is unknown to what extent (if any) the late Harold Murrell’s family ties influenced their appointment. H.F. Murrell died in September 1939, in a drowning incident while on holiday in Woolacombe.
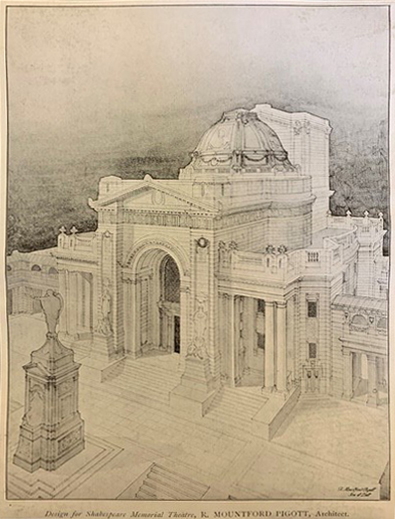
Timeline
Richard Mountford Pigott was born in London, the eldest of 7 children, to Richard Pigott and his wife Mary.
Richard Mountford Pigott and Harold Franklyn Murrell both served in WWI – Murrell as Lieutenant in the Royal Engineers, and Mountford Pigott as a Captain. They were demobilized in 1919.
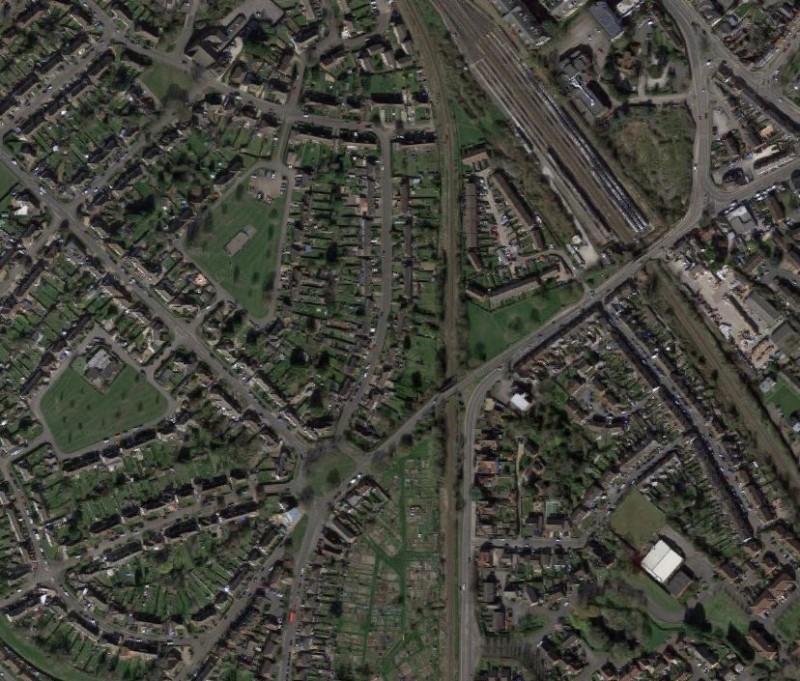
Southcourt Housing Estate, Aylesbury
Murrell & Pigott were commissioned for their first substantial project. This was the Southcourt Housing Estate – a housing scheme of 145 properties in Aylesbury.
Gilkes Crescent, Dulwich
Murrell & Pigott were commissioned to design 41 semi-detached and detached houses in Dulwich – five on Elms Road, and the rest on newly laid-out Gilkes Crescent.
Outpatients Hall, Royal National Orthopaedic Hospital, LGII
One of the firm’s most significant commissions came in 1926, when Murrell & Pigott were asked to design a new Outpatients Hall for the Royal National Orthopaedic Hospital in Bolsover Street, London W1. It is now Grade II Listed.
Heston Aerodrome
An unusual project emerged in 1929, when H. F. Murrell was commissioned to design elements of Heston Aerodrome with Leslie Magnus Austin. Operational between 1929 and 1947, the Aerodrome was one of Britain’s best known airfields.
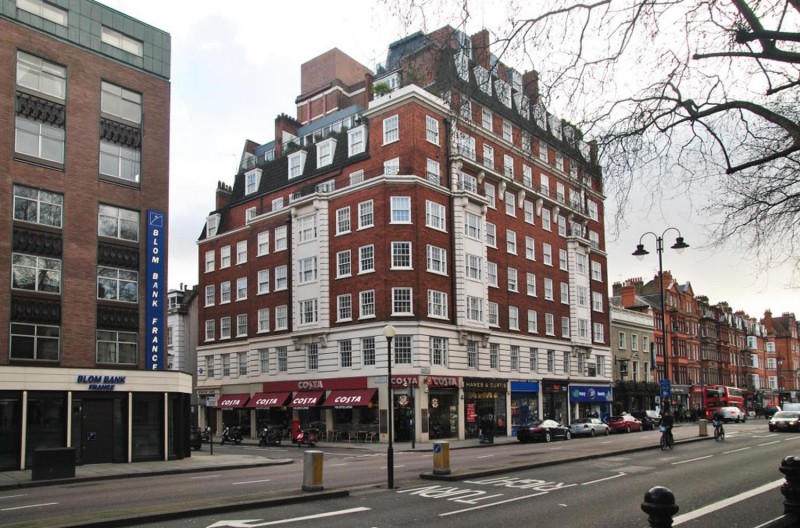
Ovington Court, Kensington
One of the first of Murrell & Pigott’s commissions for large residential blocks was Ovington Court, 197-205 Brompton Road, Kensington.
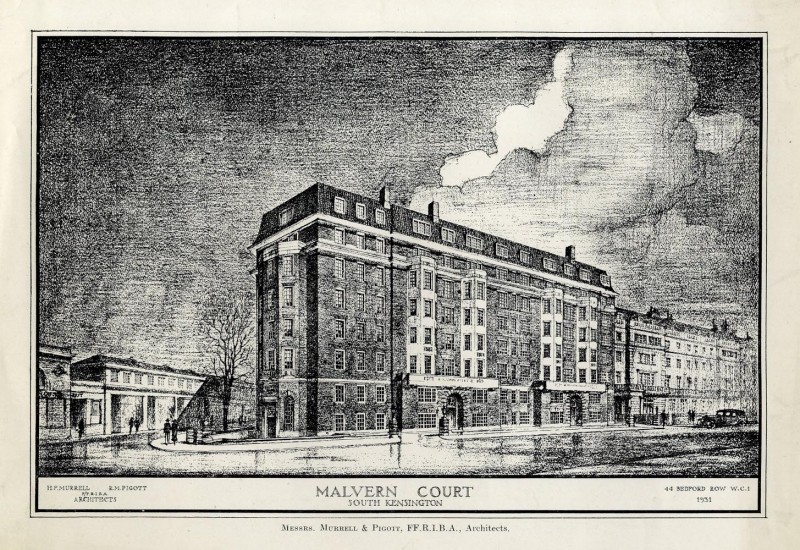
Malvern Court, South Kensington
Another large residential block was commissioned shortly after Ovington Court – Malvern Court, Pelham Street, South Kensington.
Magdalen Park Estate, Wandsworth Conservation Area
One of Murrell & Pigott’s largest and most well-known commissions came when Wandsworth Council appointed the practice to design and lay out The Fieldview Estate – the north-eastern section of the Magdalen Park Estate. It now forms part of the wider Magdalen Park Conservation Area.
Chatsworth Court, London
One of Murrell & Pigott’s largest mansion block commissions was Chatsworth Court, London W8.
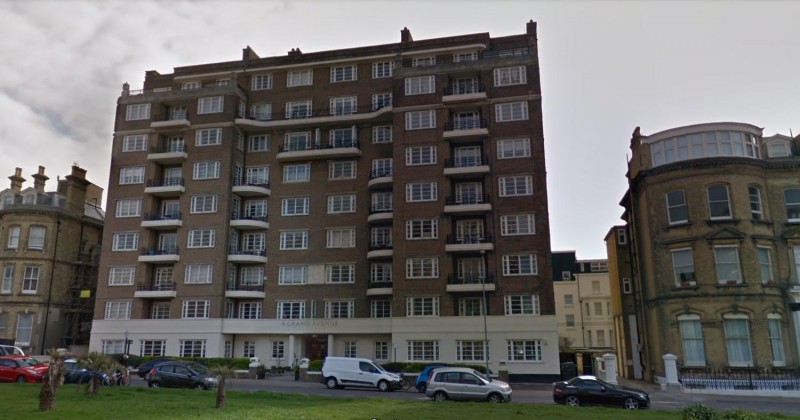
Grand Avenue, Hove LGII
Another large mansion block was commissioned in 1935 – this time in Hove. 4 Grand Avenue was designed as high-end apartments to appeal to individuals of means. It is now Grade II Listed.
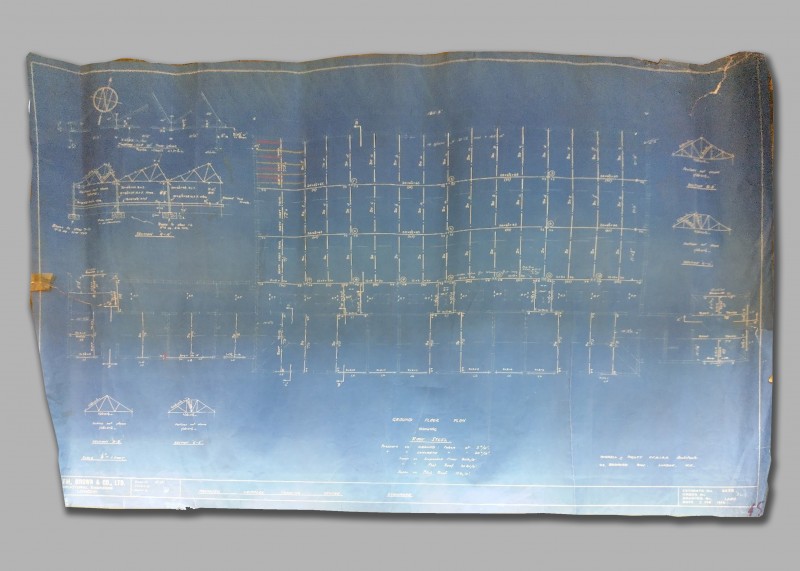
The RNOH Training College Stanmore
A pioneering accessible design by Murrell and Pigott
Alliance House, Caxton Street
Murrell & Pigott were chosen for the project to build a new headquarters for the temperance movement – this was to become Alliance House on Caxton Street.
Murrell and Pigott’s successes of the 1930s were to be cut dramatically short by the unfortunate demise of Harold Franklyn Murrell, just two days before the outbreak of the second world war.
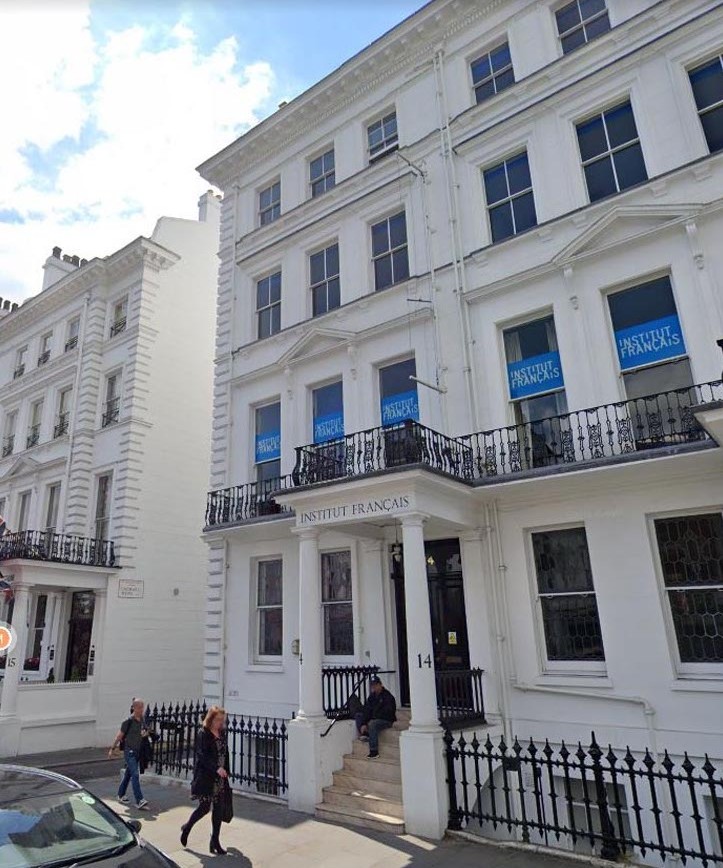
Murrell & Pigott’s office damaged in the Blitz
The practice had been based at 44 Bedford Row, WC1 since at least the mid-1920s, but during the Blitz the premises was badly damaged by a high-explosive bomb. The damage forced Richard Mountford Pigott to move his practice elsewhere, and its next recorded location is 14 Cromwell Place, SW7.
Bromley Congregational Church
One of the first significant projects Mountford Pigott were commissioned for in the post-war period was Bromley Congregational Church. This building is no longer standing.
Moffat Court, Wimbledon
Mountford Pigott was commissioned to design a new residential development on the site of a former “Hospital for Infectious Diseases” on Gap Road Wimbledon.
Spurgeon’s Metropolitan Tabernacle, Elephant & Castle
An important project was commissioned in 1957 – the rebuilding of Spurgeon’s Metropolitan Tabernacle in Elephant and Castle. The building had been severely damaged by bombing during the war, and little else other than the main facade remained.
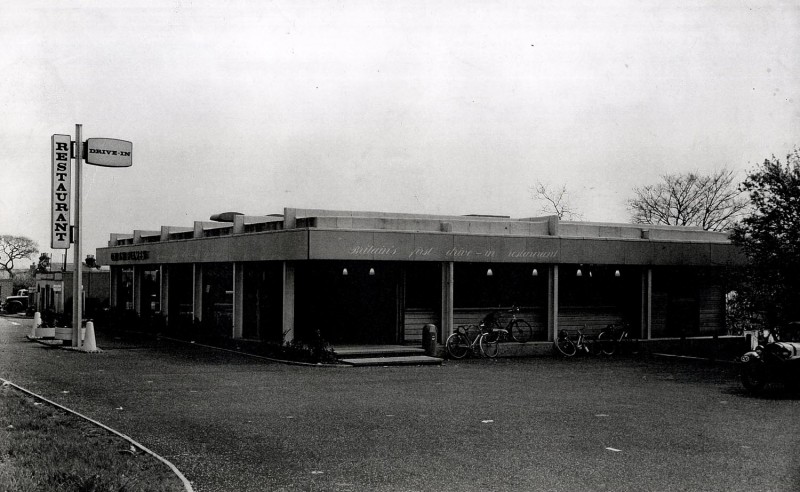
Ox-in-Flames, Farnborough: Britain’s first drive-thru
Mountford Pigott designed Britain’s first drive-thru restaurant, the Ox-in-Flames in Farnborough near Bromley. The opening of this curious restaurant made the news in the USA.
Admiral’s Walk, Bournemouth
Another important project came, when Mountford Pigott were commissioned to design a large, fashionable residential block in Bournemouth – Admiral’s Walk.
Richard Mountford Pigott retires and his son Michael Mountford Pigott takes over the running of the practice joined by Ron Haydon and Ted Kolek as Partners.
Pearscroft Estate, Fulham
A large social housing project was commenced in 1965 – the Pearscroft Estate in Fulham, a mixture of low-rise houses and an eighteen-storey tower block.
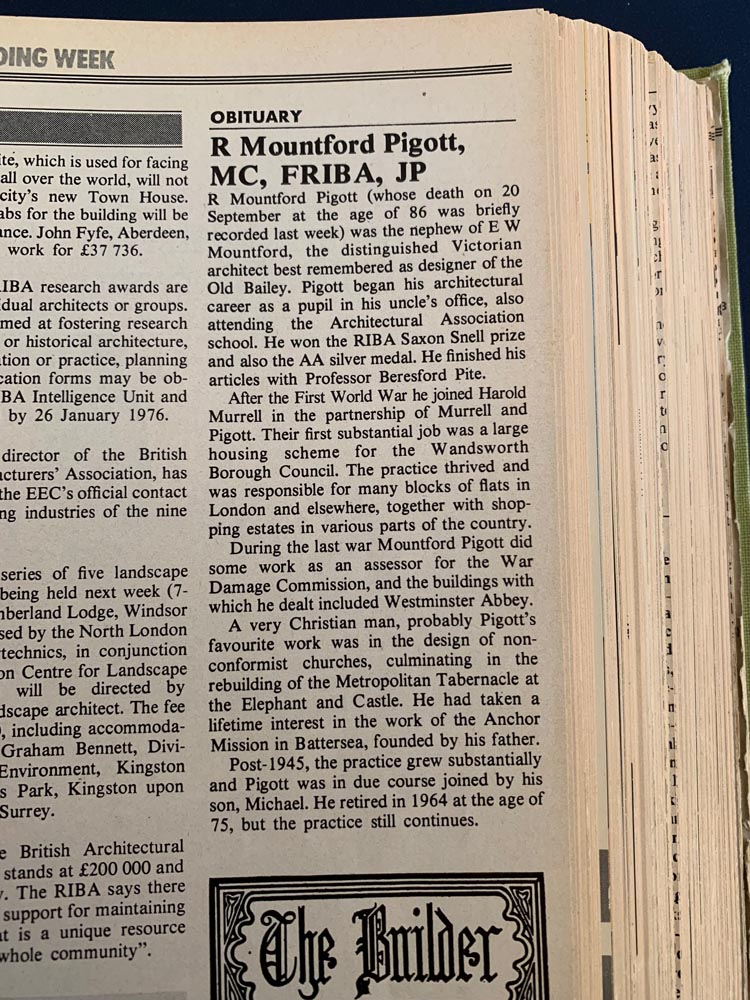
Richard Mountford Pigott dies
Royal National Orthopaedic Hospital extensions
Following on from Murrell and Pigott’s early work for the Royal National Orthopaedic Hospital in central London, Mountford Pigott is commissioned for extensions and new blocks at the hospital’s Stanmore campus.
Alan Gaskell took over the practice from Michael, Ron and Ted.
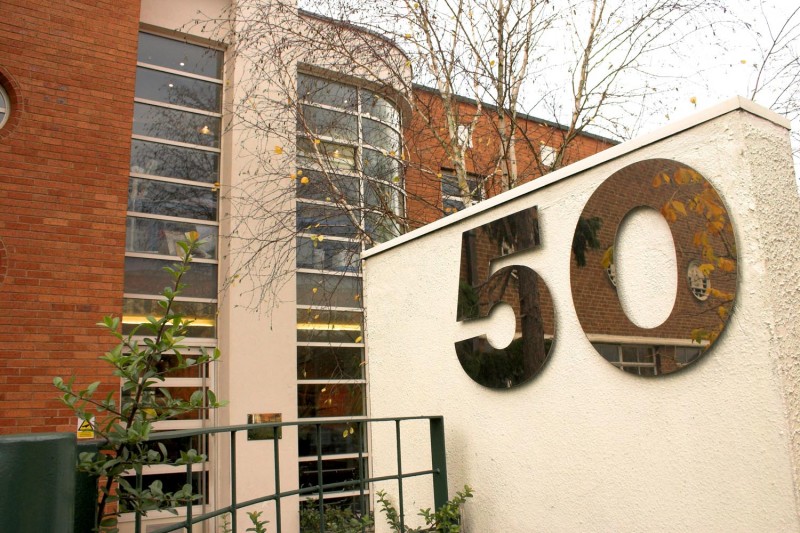
Ian Robinson joins Alan Gaskell as Senior Partner of the practice
Michael Mountford Pigott dies
Big Yellow Self Storage, Chiswick
KIA, Brentford
West Way Square, Botley

